Project Description
Challenge
With a roomy backyard, a reasonable and specific budget, these Portland homeowners knew what they wanted. A place for family and friends to stay, potential short-term rental income, and a fun, charming, place to relax and enjoy the gorgeous Pacific North West. Every project presents both challenges and opportunities and it’s not always easy to fit the program (the needs, wants, dreams, desires, and specific design goals) into a budget. But this project succeeded thanks to a fluid, fun, and flexible dialogue between client and SQFT Studios’ design-build team.
Solution
The solution started as our standard 12×18 guest suite but quickly evolved into a slightly bigger 14×20 guest suite. One of the challenging factors in designing detached accessory structures (Guest Suites, Home Studios or ADUs) is the initial cost. Just getting a foundation in the ground with all of the other utility work (trenching, connecting to the primary house including any necessary upgrades, laying the sewer, water, electricity, data, and gas lines, and excavating and pouring the foundation) is expensive and has a high first cost. The rest of the building is less expensive on a cost/sqft basis. Check out this post on cost/sqft analysis and see how quickly that metric drops as you get bigger.
The choice to grow from 12×18 to 14×20 was a very minimal incremental upgrade in cost but has a huge impact on space, size, openness, and opportunity for use inside. Adding the overhang was another minimally incremental cost that has an oversized dynamic effect.
Result
The result is a perfectly sized Guest Suite that pops with local style and detail. The back patio is covered for year-round access and the sliding patio door welcomes you to this outdoor room. The building is comfortable and big enough for an extended stay. The queen-size bed, bistro table, ample storage, and kitchenette make it practical and spacious yet the building fits snugly into the backyard without imposing.
Finally, like all of our building, this unit is built to Earth Advantage Platinum levels but is not certified as they do not certify Guest Suites. This means it was built with sustainable practices and will operate for decades to come using minimal energy. You can sleep easy at night knowing that this structure is a healthy place to live in.
This Guest Suite was designed by Eli Green, project managed by Winston Bischof, and built by Marc Lang and Brent Becker


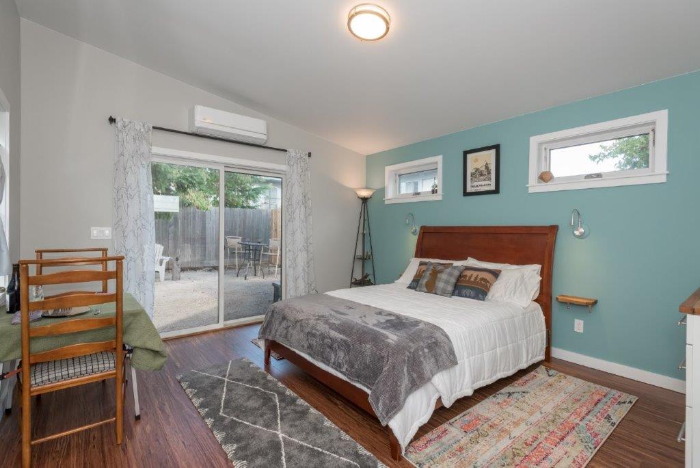
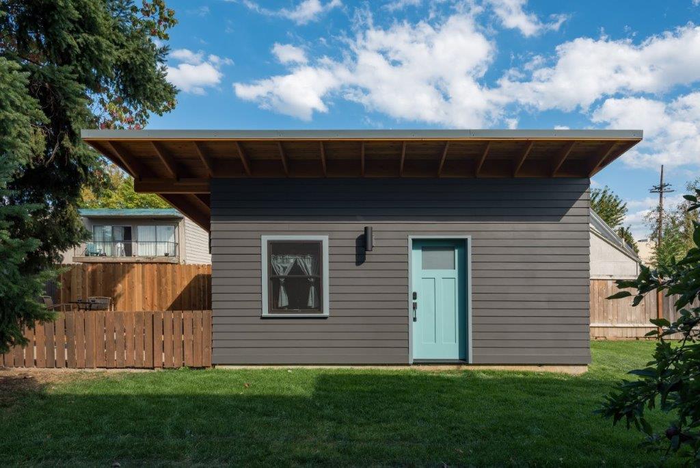
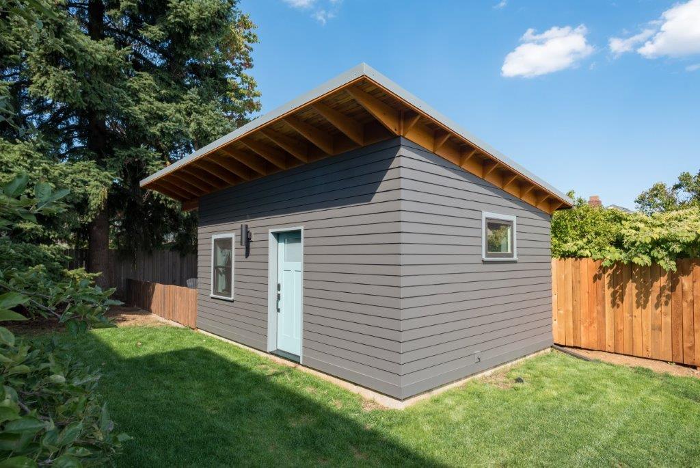
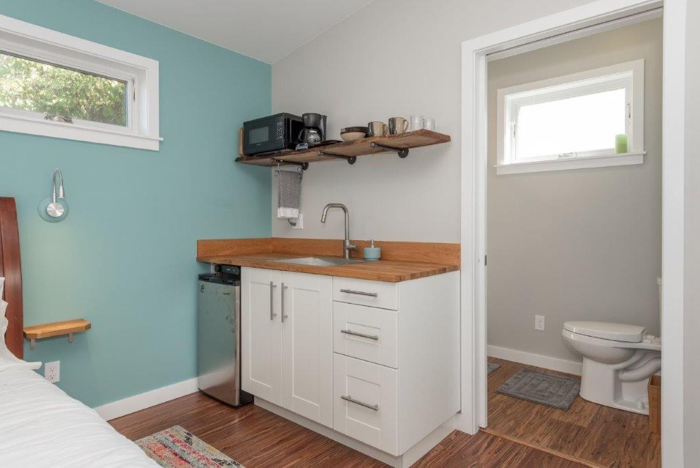
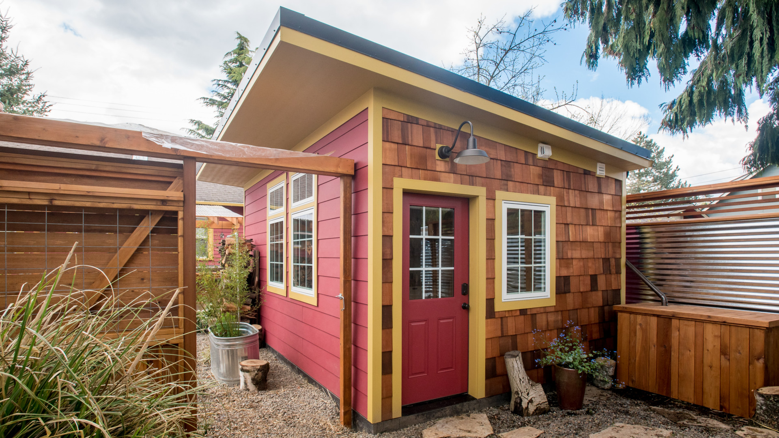
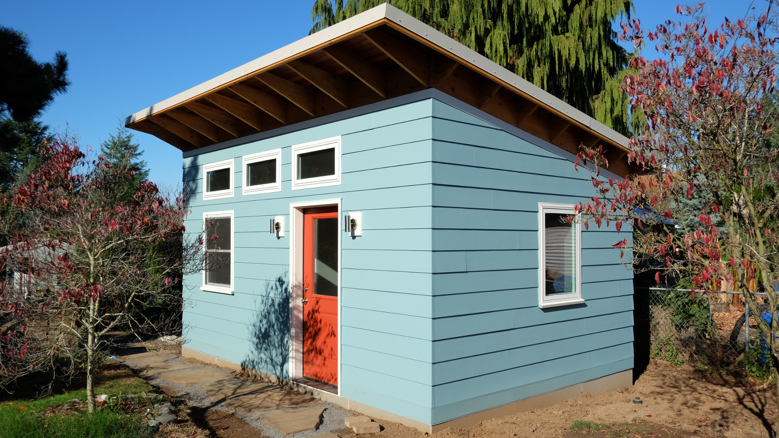
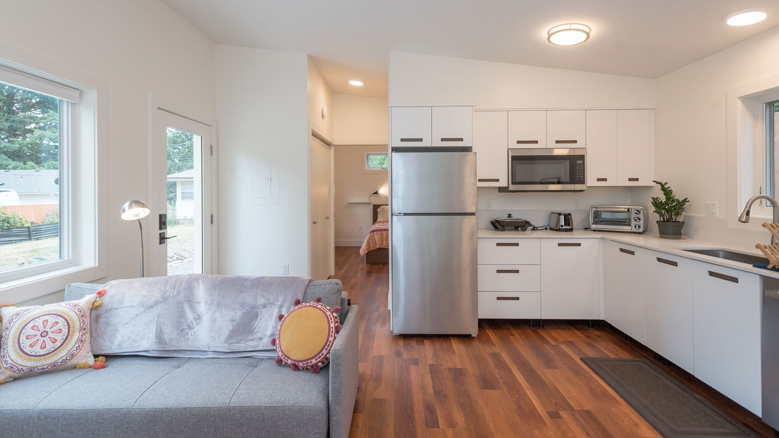
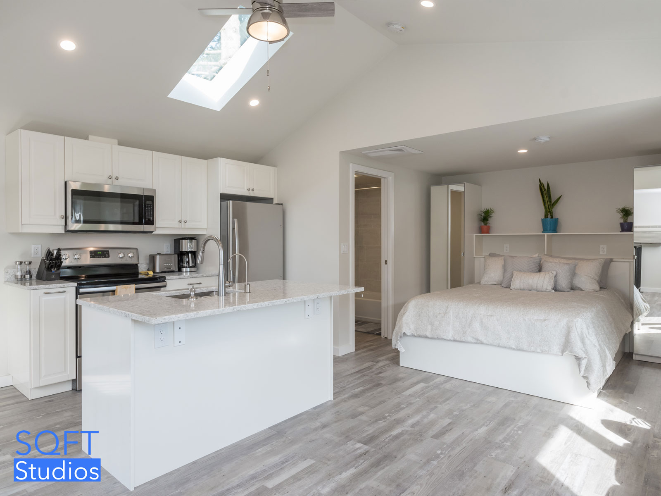
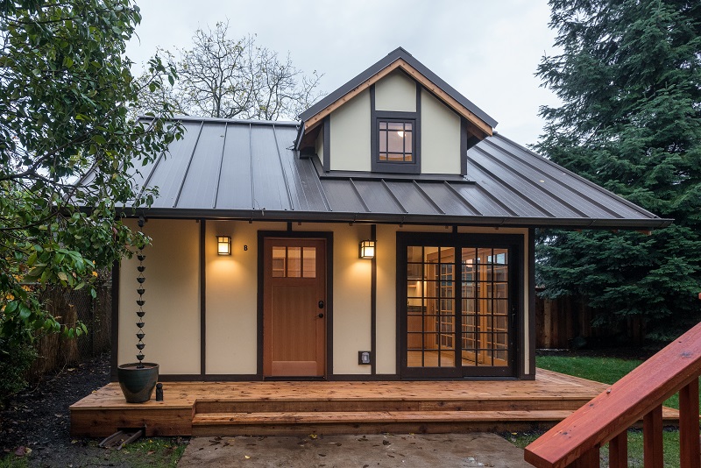
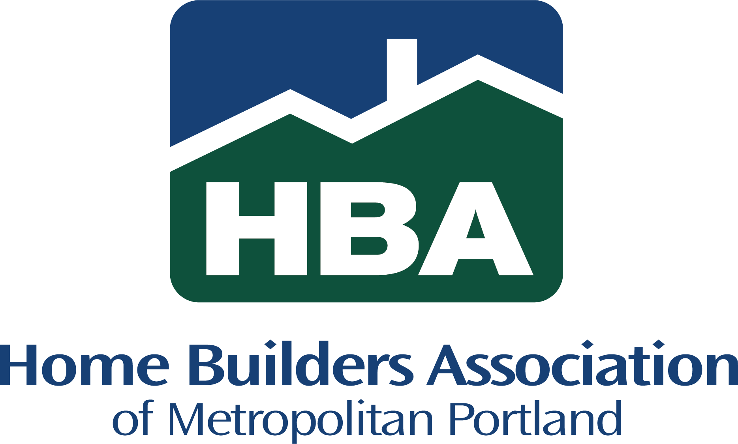
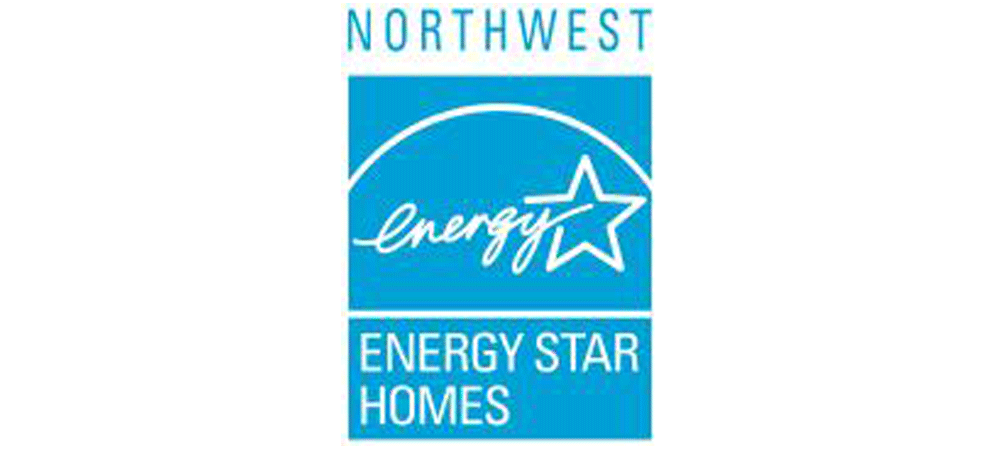
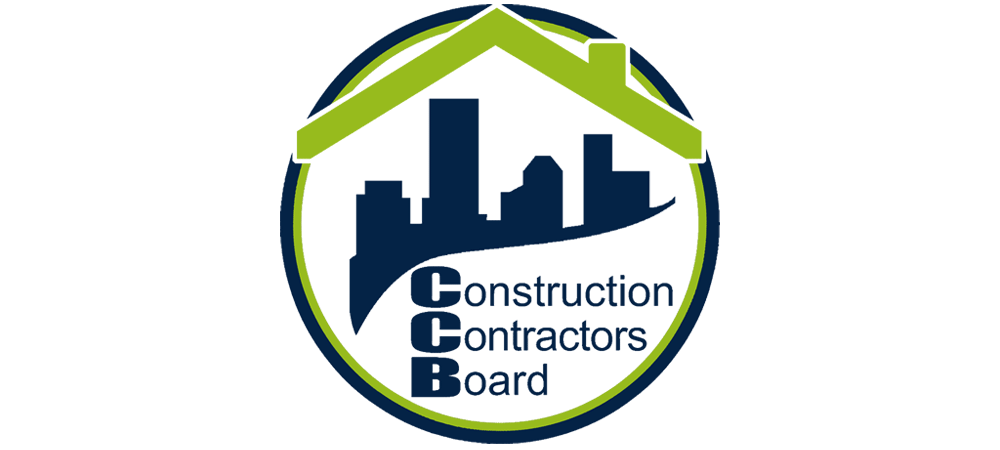
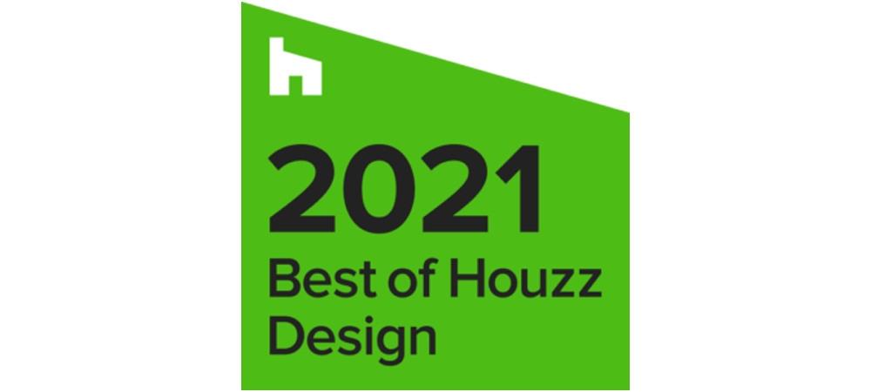



Leave A Comment