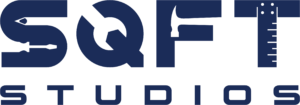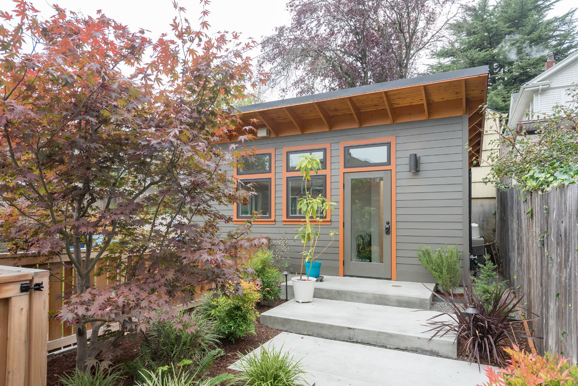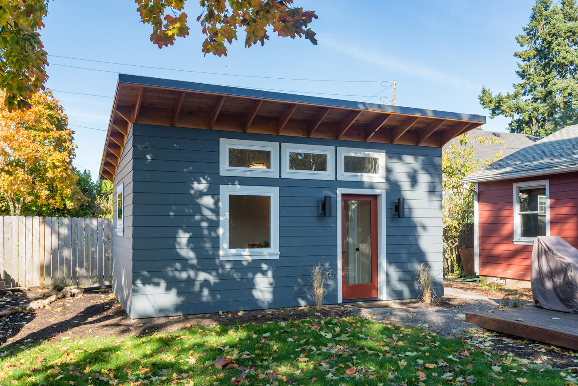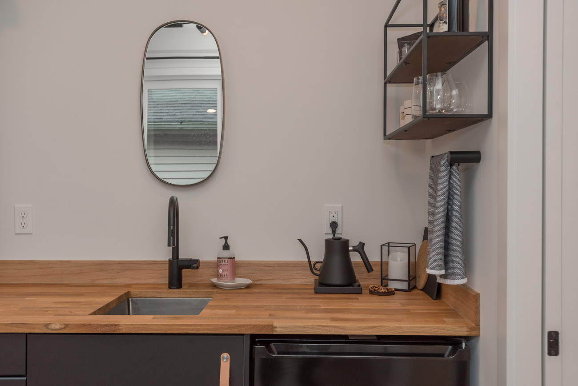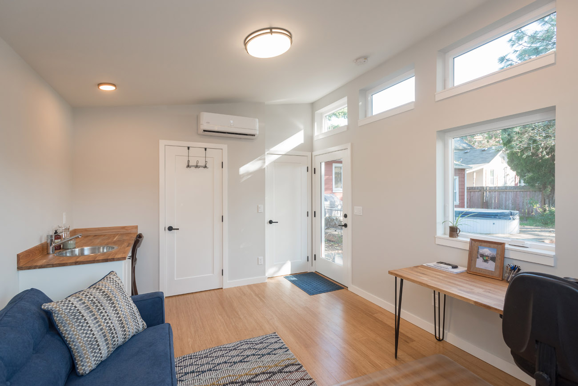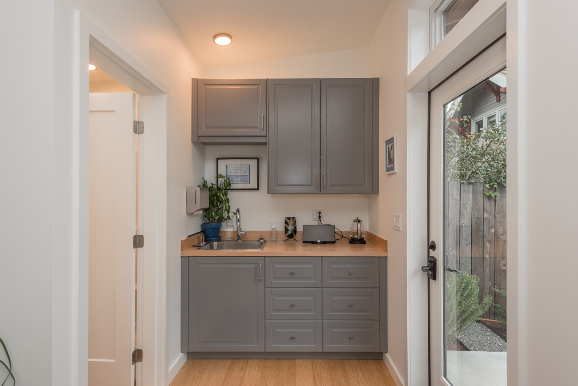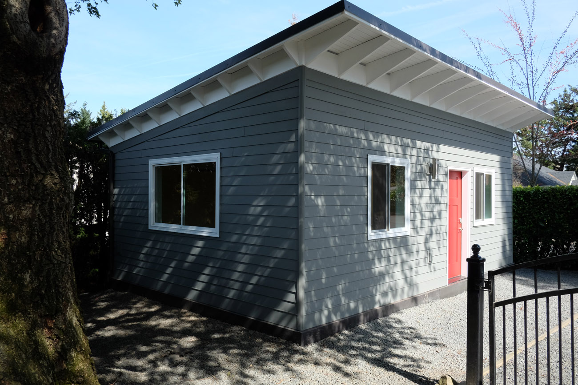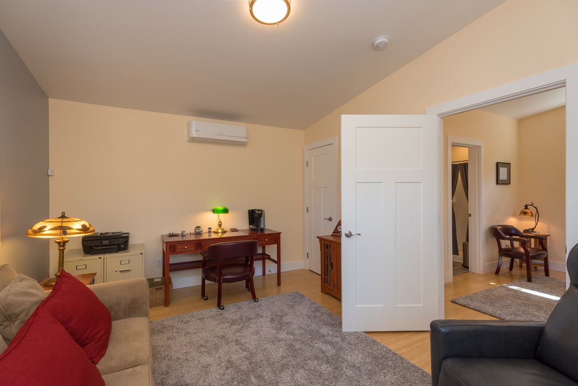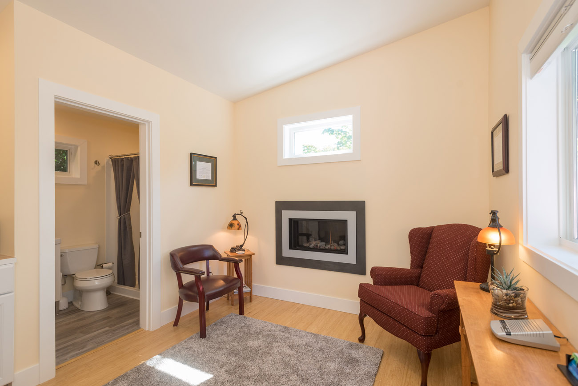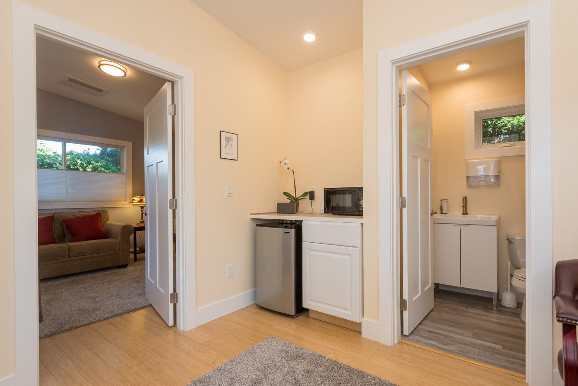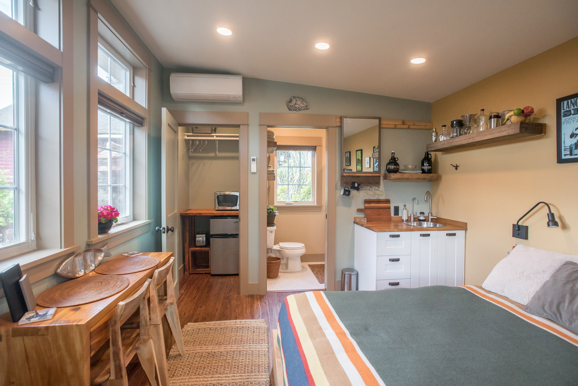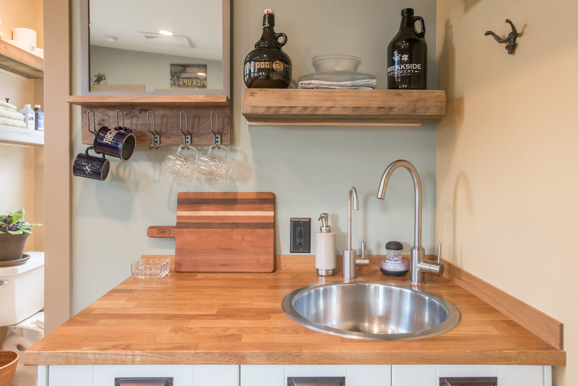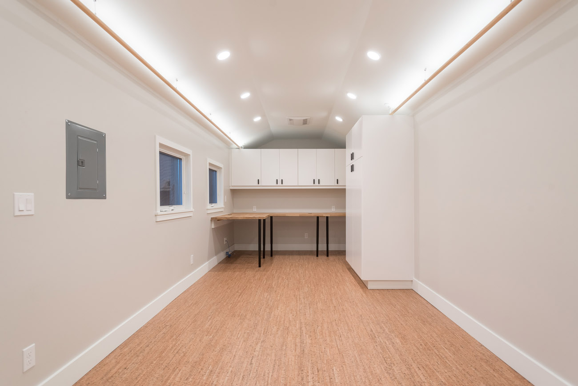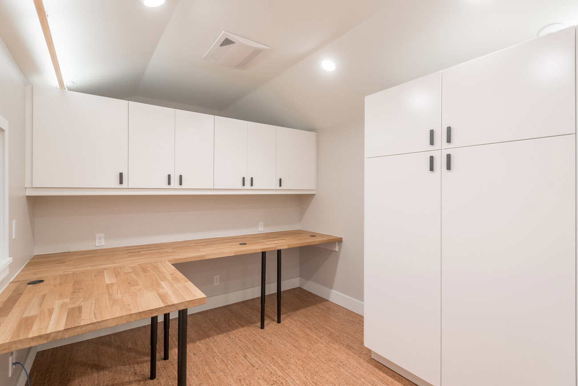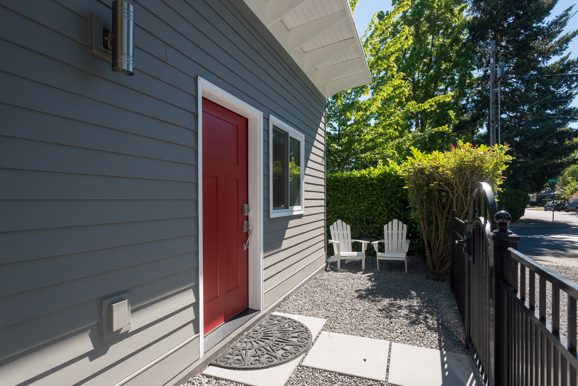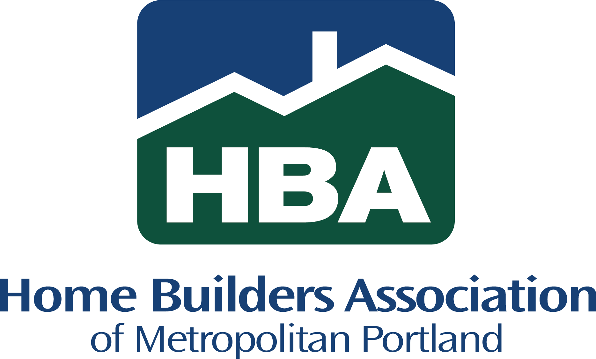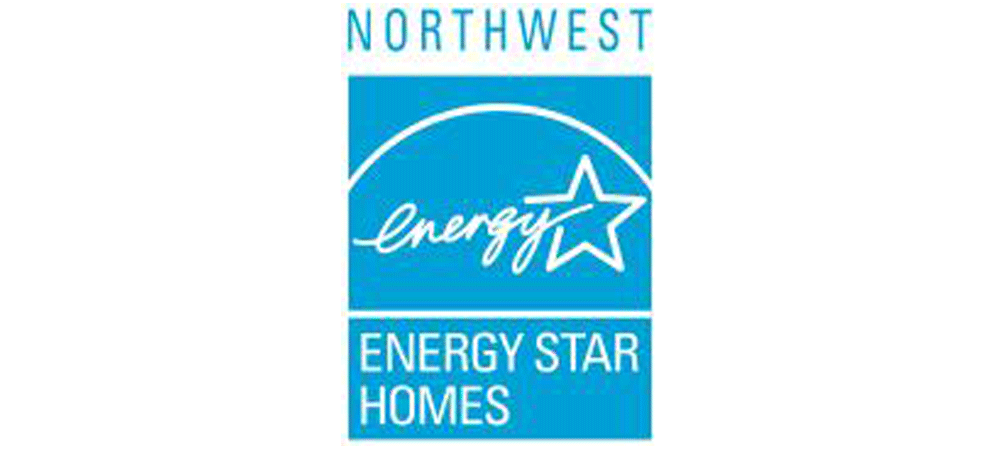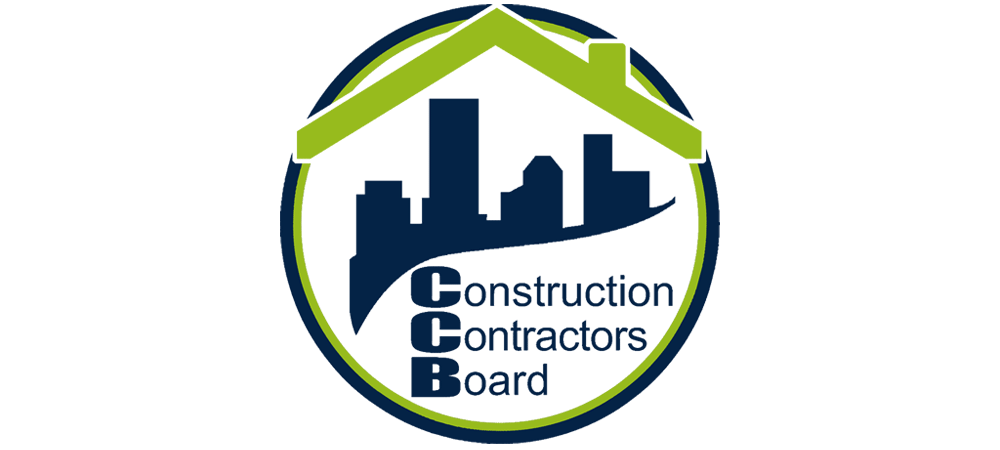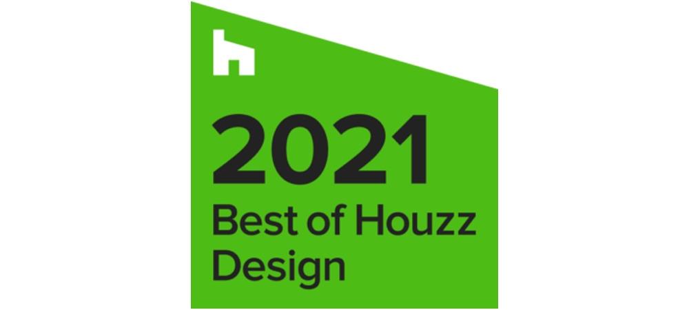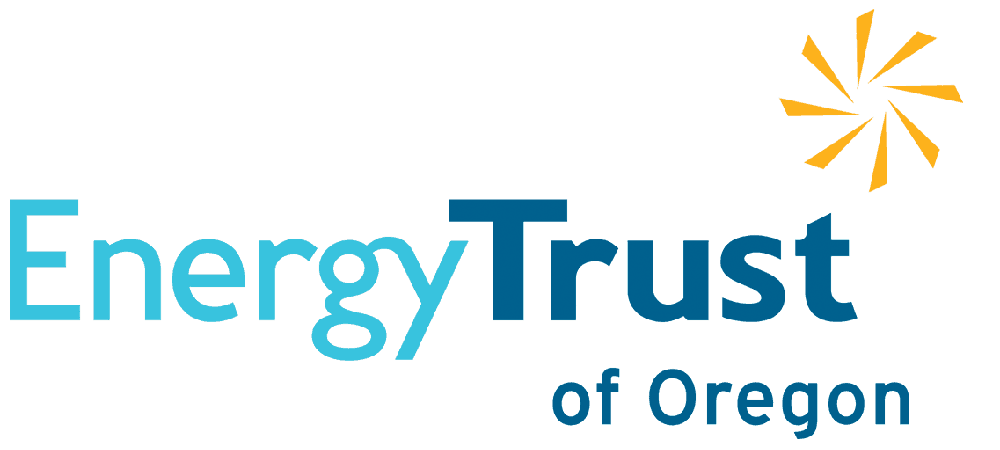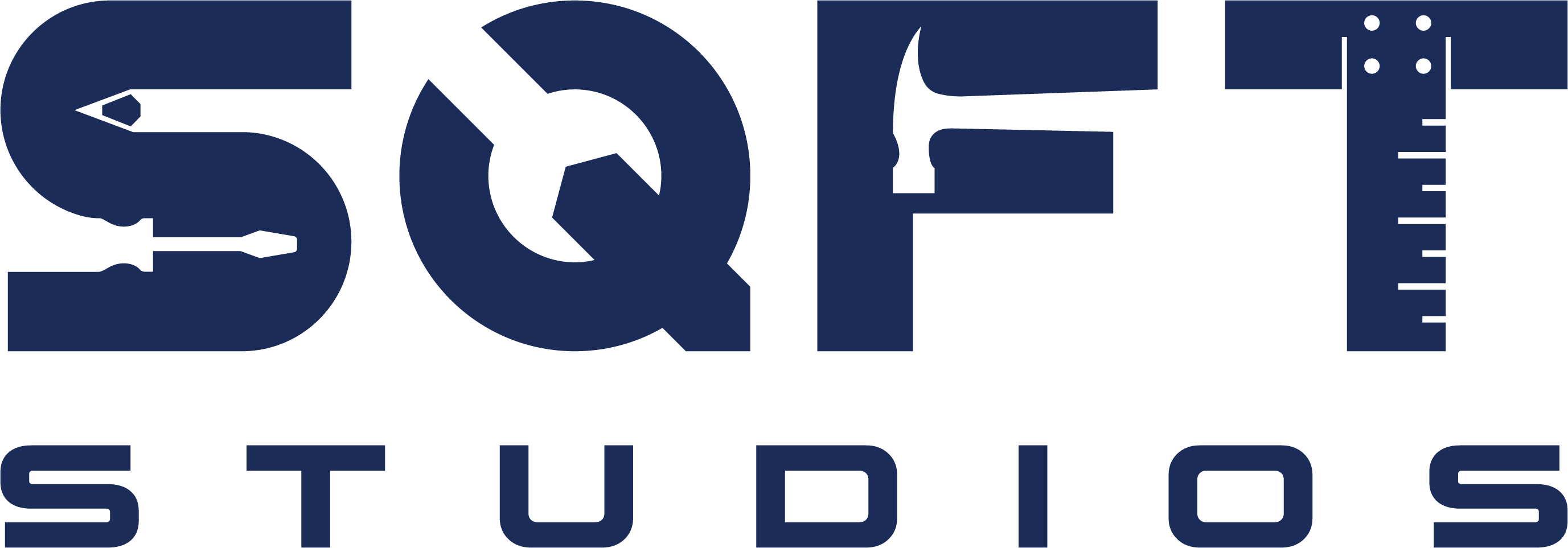Our home studios are designed and built to add space to your existing property. These detached accessory structures typically contain 1 or 2 rooms and can be configured to serve multiple purposes. The future is up to you with a home studio. If you need extra workspace now but would love to generate rental income in the future; a Home Studio from SQFT Studios might just be right for you.
Home Studios
$75,000.00
Standard Features
Sizes: Our buildings are based on a 4’ grid – but each building is easily adjusted to fit any site. Our standard sizes are based on 12’, 14’, or 16’ depths.
Construction: We use advanced framing with 2×6 FSC Studs @ 24” o.c. with mineral wood batts on an insulated slab on grade concreted foundation.
Roof: Our standing seam metal roof is built out of 2×12 rafters with tongue and groove cedar substrate in the exposed eaves. The depth of framing allows for an R-50 roof, combining that with our standing seam metal roof creates an incredibly efficient, durable, and sustainable assembly.
Windows: High-performance fiberglass windows from Marvin are standard with options to upgrade to triple-pane windows. These windows offer integral color or can be painted to suit. We use every type of window: single and double-hung, gliders, casement, awning, and fixed.
Siding: All of our buildings have siding options utilizing a rain screen system. Our standard is Hardi plank cementitious siding which is durable and waterproof.
Doors: Single and French Exterior doors are ThermaTru Smooth Star, a durable fiberglass door that comes pre-hung and can be set up for any hardware. They are available as single or double doors. For sliding doors, we use Marvin to match windows. Our interior doors are OrePac solid core slabs.
Hardware: Door hardware is selected from a variety of options to suit your needs. I like Yale and Schlage as good baselines with smart lock features. Window hardware is integral from Marvin and comes in several colors. We match colors on hardware throughout as needed.
Cabinetry: Our standard design uses Ikea cabinetry – however, we often use alternative cabinets by request either Parr cabinets or custom cabinetry from a local shop. The Ikea tool allows us to rapidly design, iterate, and estimate your kitchen.
Appliances: Appliances are included in our projects generally. Kitchen appliances often include refrigerators (full or apartment size, or under the counter size), microwave, dishwasher, and washer dryer. We often specify custom sets for clients or use standard appliances from Ikea (who offer the best warranty in the industry). Sometimes customers already have the appliances or decide to move existing appliances to the new unit and get new appliances in their primary home. We are very flexible and provide guidance, selection, and choices as needed.
Mechanical: High-Efficiency Mini-Split Heating and Cooling; Energy Recovery Ventilator; High-Efficiency Water Heating (instant or heat pump)
Sustainable Building Practices throughout (see sustainable features below)
Warranty: We provide a 1-year warranty on our projects, but more than that we back up our work with our word. We are a small business and our reputation is the most valuable asset we have. Testimonials and reviews are critical and any new customers are encouraged to contact our references – we believe that will sell our services more than anything else!
Standard Layouts
Mt. Tabor 12×18 – Compact Guest Suite
Mt. Bachelor 12×24 – Extended Guest Suite
Mt. St. Helens 14×20 – Room with a view
Mt. Hood 16×24 – More than enough
Custom Features
Our system is designed to be flexible and can adapt to any site and any project. We are also able to add any additional custom features to our projects on an individual client basis. Below is a list of custom features we are happy to include, but this list is not exhaustive. Let us know if there’s something you’d like to have in your unique project and I’m sure we can make it happen.
Custom cabinetry and shelving
Matching your existing house or unique style may require some variation from our standard. We are always happy to make adjustments to suit your aesthetic needs
Sustainability
Sustainability/Green Building Techniques
All of our buildings are built to the same standard as Earth Advantage Platinum. Not all buildings can be certified by Earth Advantage, but we use the same practices and assemblies throughout. Our buildings are designed to be easily upgraded to Net Zero through the inclusion of Solar Photo Voltaic Cells. Our standing seam metal roof is predesigned to add solar of any kind.
Energy Performance: Our buildings are insulated in every direction. From the R-15 slab insulation to the R-21 mineral wool insulated walls and R-50 roof with combined foam and mineral wool insulation, we ensure that our buildings will be warm in the winter and cool in the summer with minimal cost and use of our high-efficiency Carrier mini-split heating and cooling system.
Low energy consumption: We use high-efficiency mechanical systems in all of our buildings. Heating and cooling are provided by a high-efficiency Carrier mini-split heat-pump that is specifically selected for our local climate. We provide options for water heating – either a natural gas Rennai high-efficiency instant water heater (internal or external) or an exterior heat-pump water heater. High-efficiency appliances and lighting complete the specifications to create a low energy footprint for all of our buildings.
Healthy Interior Environment: We are dedicated to making sure all of our buildings are healthy places to live and breathe. We use low and no VOC paints, coatings, sealants, glues, and materials throughout. We select our materials and finishes with industry best practices like FloorScore, Greenguard, and Red List. We utilize an Energy Recovery Ventilator to ensure there is always fresh air supply without sacrificing energy performance.
Materials: We source all of our wood from FSC sources to ensure our forests are properly managed and that our impact is helping to make the world better – not bare. We also use local, recycled, and recyclable materials wherever possible.
Building Codes
All of our buildings are permitted through the local municipality. Generally, this is the Multnomah County Building Development Services office in downtown Portland. Guest Suites are unique in that a permit is usually acquired in one day. This greatly speeds up the process and allows us to have a high degree of certainty for our scheduling.
Zoning: We are experts at understanding and interpreting the zoning and other codes which allows us to plan and design your Guest Suite for the highest and best use of your property.
Our buildings are built to meet and exceed the Oregon Specialty Residential Code. They are designed and built to be extremely resilient in the case of earthquakes. While there is no way to anticipate or design and build for the most destructive events, our basic design of a rectangular footprint combined with our wooden shear wall system and overbuilt rafter depth (which also accommodates our increased insulation) means our builds will remain safe and sound. Most houses in the Portland area will have some damage in the case of a severe earthquake – your Guest Suite has a much higher chance of remaining undamaged and safe.
How We Build
- Site Evaluation
- Proposal
- Design & Permitting
- Guaranteed Maximum Price Build Contract
- Site Work (Demolition, Excavation, Foundation, & Utilities)
- Prefabrication & Advanced Framing
- Utility Rough-in
- Exterior finish work
- Interior Finish work
- Exterior landscaping and flatwork
- Hand off (keys and manuals)

