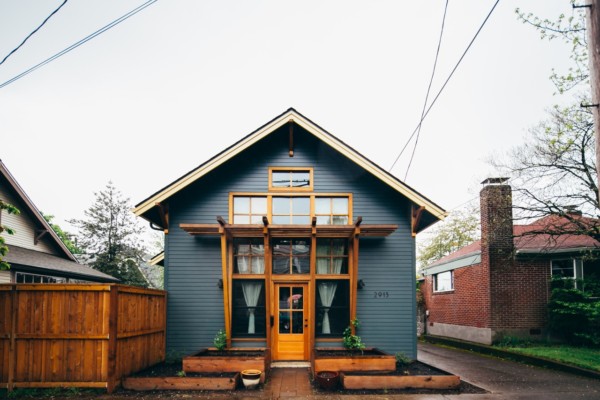
Accessory Structures and Design Conformity
Rules governing the Design of ADUs in Portland
When starting a project building an Accessory Structure (Home Studio, ADU, Home Office, or even a storage shed) it can be both daunting and exciting at the same time. Daunting because of all of the unknowns; rules, regulations, limitations, and technicalities. Exciting because of the seemingly endless possibilities and potential for something new and valuable.
This post is about the regulations that govern the design standards that frame your options for your new accessory structure. There are design conformity regulations (aka. additional development standards) that can dictate several elements of the building – but these only come into play if the building is over 15 feet tall (measured to the midpoint of the highest roof).
- Exterior finish must either be the same as the primary structure (your house) or standard sizing no bigger than 6”
- The roof must either match your house or be at least 6/12 (22.5°)
- Trim must either match your house or be at least 3 ½” wide
- Windows must match your house’s street facing windows in orientation or be vertical rectangles or squares. No panoramas.
- Eaves must match your house or be at least 12” deep. If you house has no eaves, your accessory building can as well.
At first glance these restrictions can see limiting, but if you read deeper, they are actually quite flexible and leave a lot of room for interesting, elegant, and creative design. Additionally this means that if your building is small, you can build almost anything you want as long as it is code compliant!
(from the Portland Building Development Services Zoning Code 33.110.250)
A sample design that doesn’t match your house but conforms to these rules could be:
A single story apartment with a gable roof, stained cedar shakes, double hung windows and 18” deep eaves.
Below are general size and placement requirements for accessory structures. If you have more questions, feel free to contact us – we’re happy to help! If you want to look into this in greater detail use the link above to the Portland Building Development Services Zoning Code 33.110.
You can build in the side and rear building setbacks if all of the following are met:
- The structure is at least 40 feet from a front lot line, and if on a corner lot, at least 20 feet from a side street lot line;
- The structure has dimensions that do not exceed 24 feet by 24 feet, excluding eaves;
- The structure is no more than 15 feet high, and the walls of the structure are no more than 10 feet high, excluding the portion of the wall within a gable;
- Walls located within the setback do not have doors or windows facing the adjacent lot line;
- The structure does not have a rooftop deck; and
- Dormers are set back at least 5 feet from the side and rear lot lines.
*Photo above credit www.accessorydwellings.org – a great site and friend of the blog.






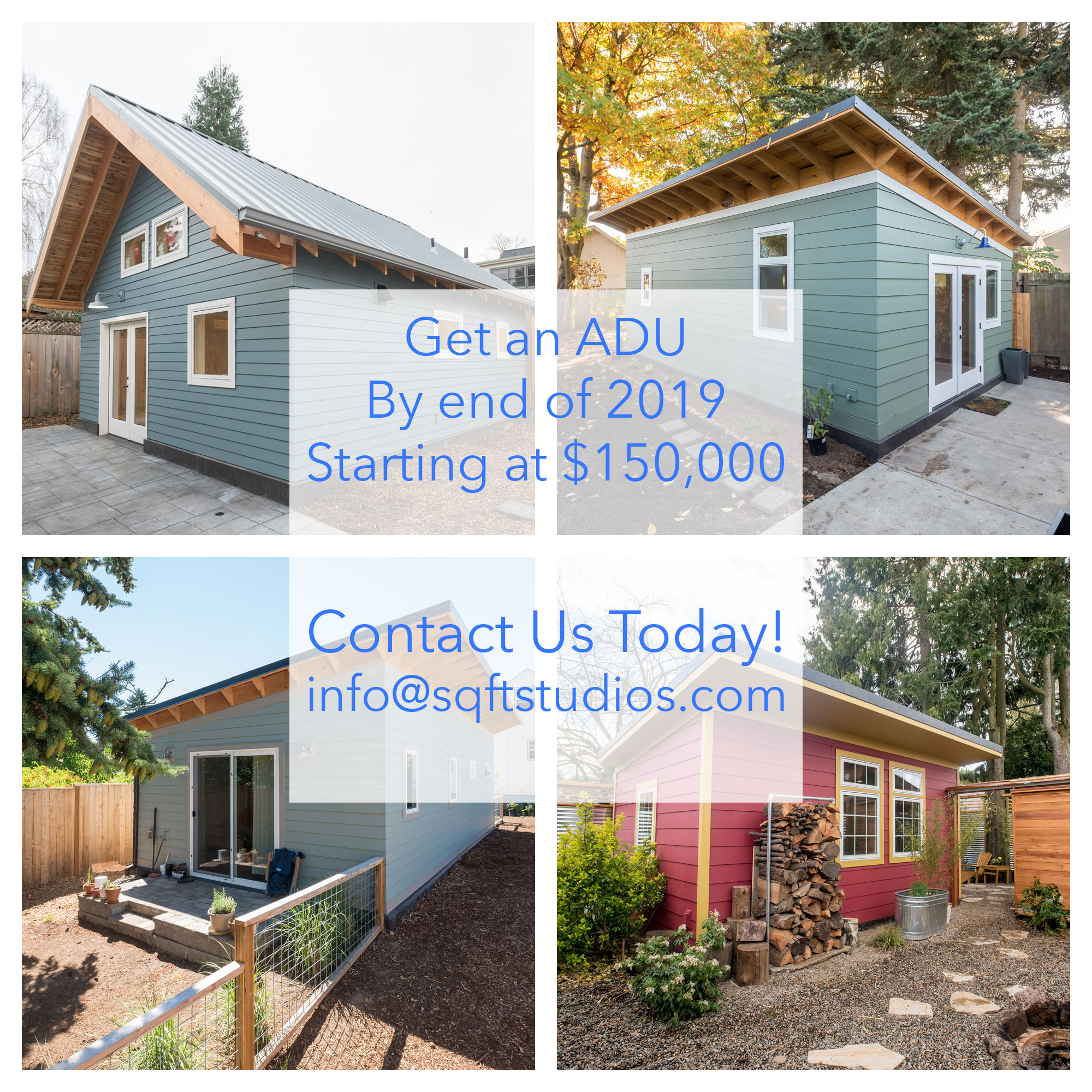
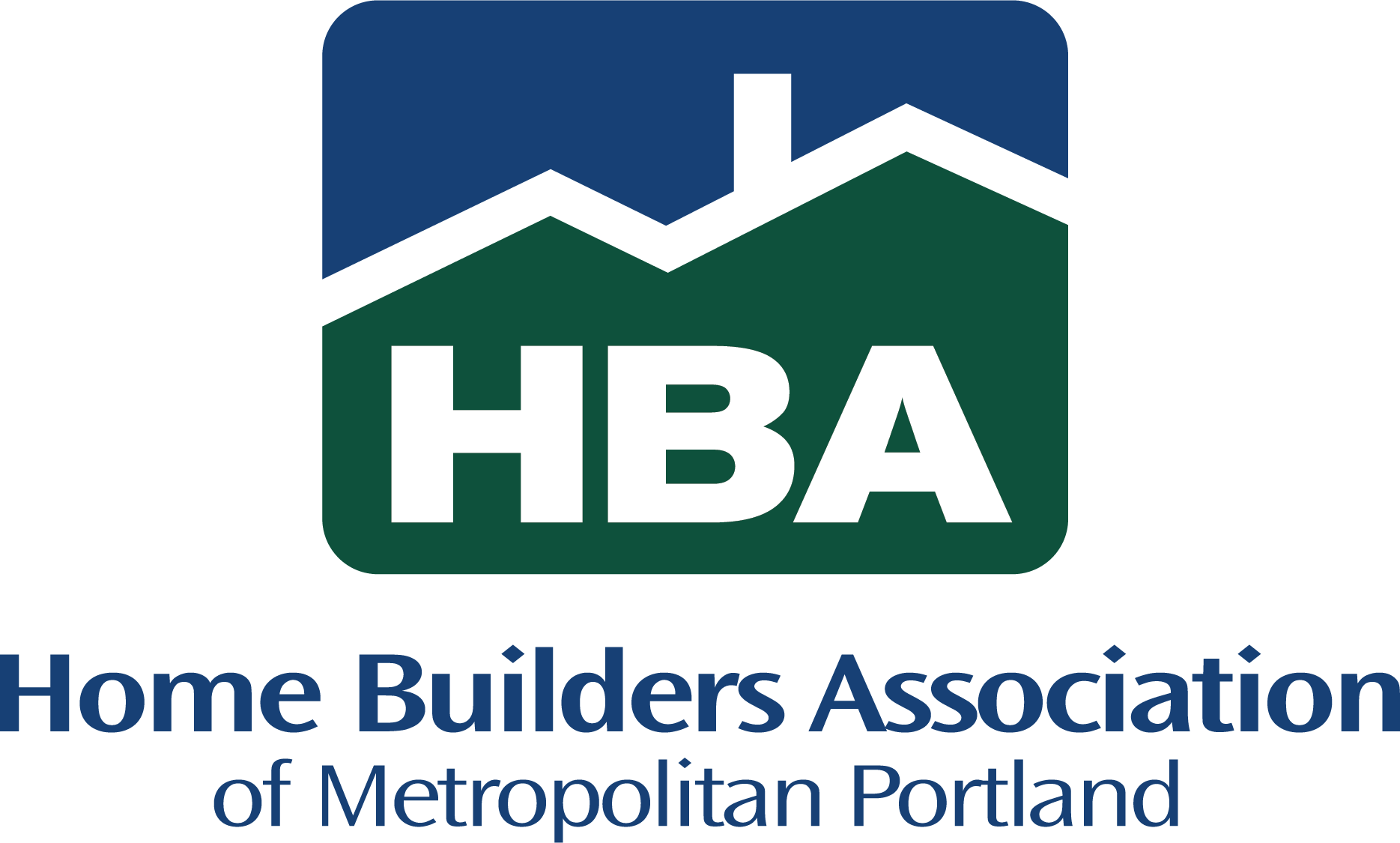
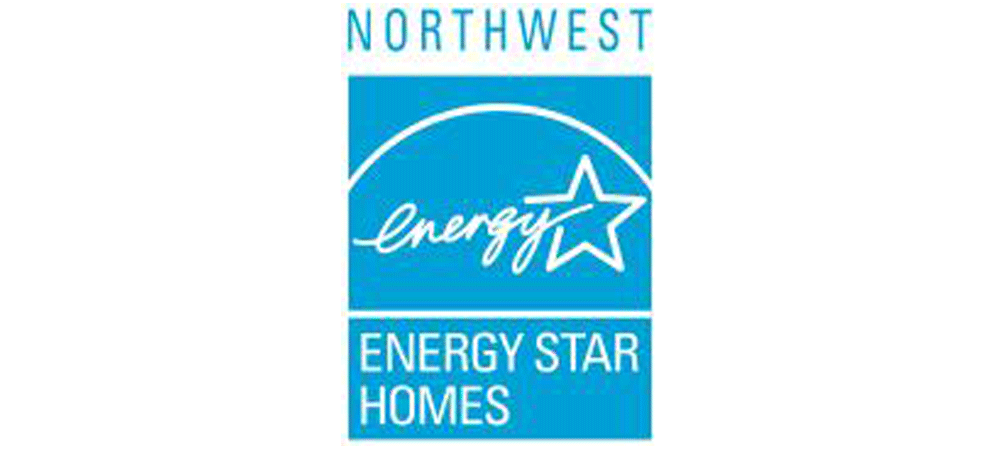
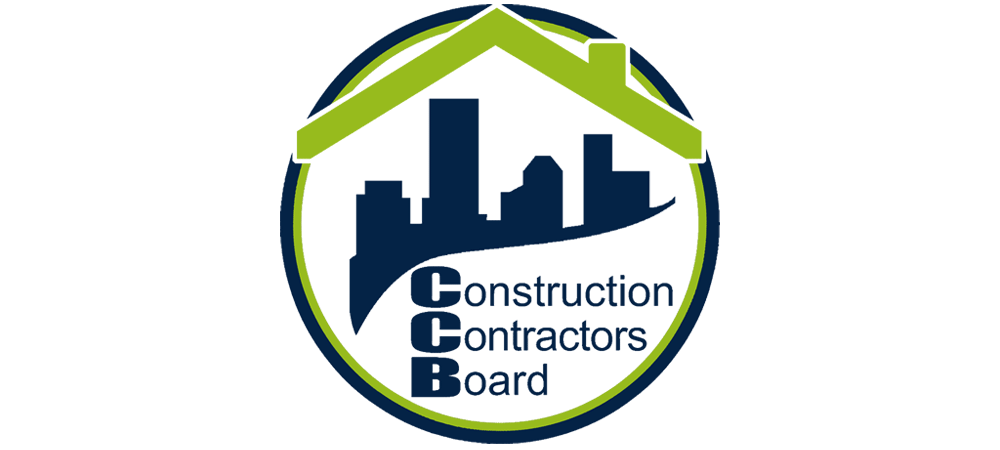
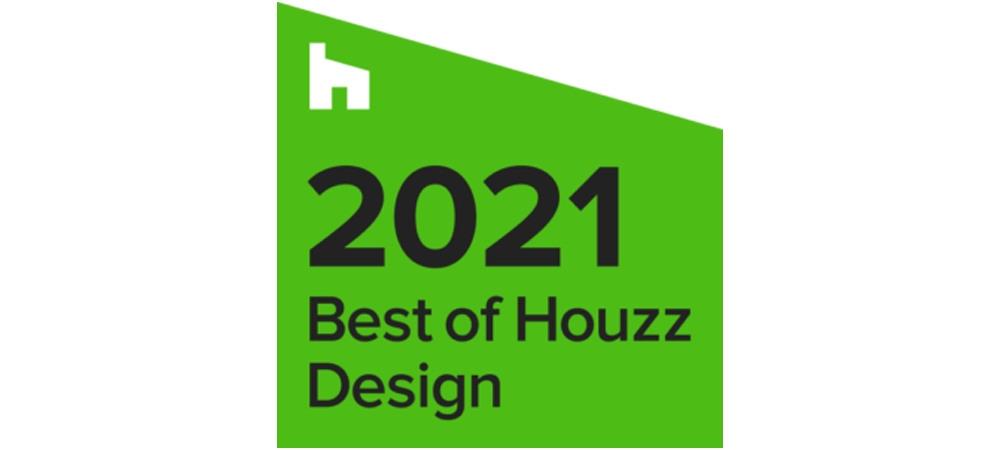



[…] building ADUs in Portland and the surrounding region. We have some great information on our site here about the rules and regulations surrounding ADUs and there are several other great resources in Portland about this topic. The question on our minds […]