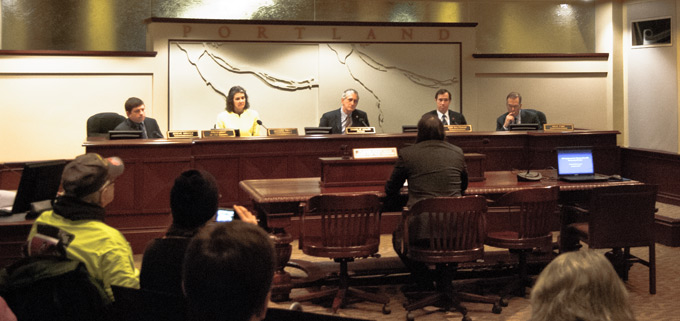
BREAKING NEWS
Portland City Council Approves Code Changes
These code changes loosen regulations on Home Studios
Portland City Council has voted 4-1 to pass the Accessory Structures Zoning Code Update.
This update affects any new accessory structures on a property. An accessory structure is any structure outside of the primary structure. This includes detached covered accessory structures (garages, Home Studios, ADUs, greenhouses); detached vertical uncovered structures (flag poles, trellises, play structures); detached uncovered horizontal structures (decks, hot tubs, stairways); and mechanical equipment (heat pumps, radon filters).
The purpose of the update is to streamline a single code to apply to all accessory structures. Prior to the update, garden sheds, garages, carports, and other structures were all regulated differently.
So what does this mean for Home Studios?
This code update eases regulation on Home Studios in the following ways.
- A single story structure less than 24’x24’ with walls no taller than 10’ and a roof not exceeding 15’ can be built within the side and rear setbacks.
- The maximum height of a covered accessory structure is 20’.
- All accessory structures under 15’ in height do NOT have to meet the revised version of the ADU compatibility standards.
- Maintains standards that keeps accessory structures smaller than the primary structure and restricted to 15% land coverage.
Due to our proprietary system, our Home Studios are smaller than the height and footprint benchmarks, therefore they are the least regulated accessory structure. This means our Home Studios can be within side and rear setbacks and does not have to match the styling of the primary structure. It reclaims valuable yard space (upwards of 165sqft or more) and allows you to get creative with design, architecture, and materials.
Home Studios are the least regulated, most flexible structure you can build on your property.
You can download the draft proposal here.


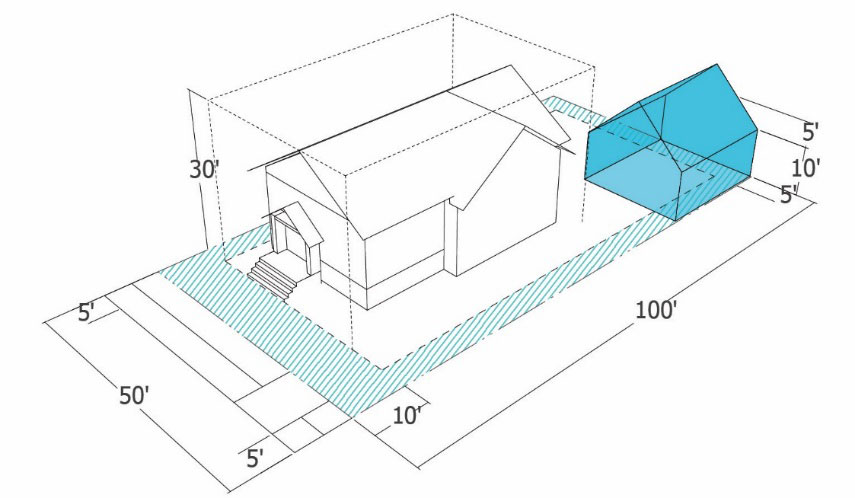

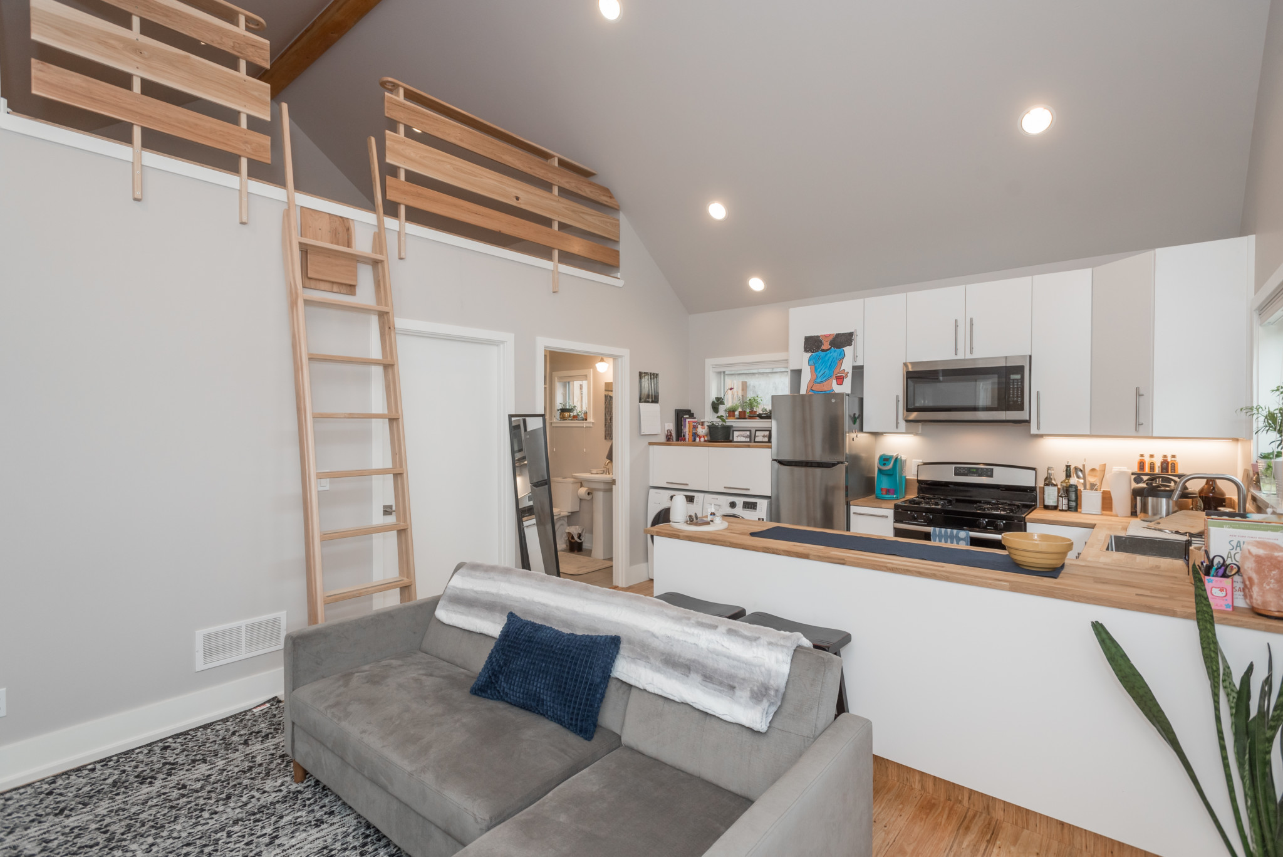
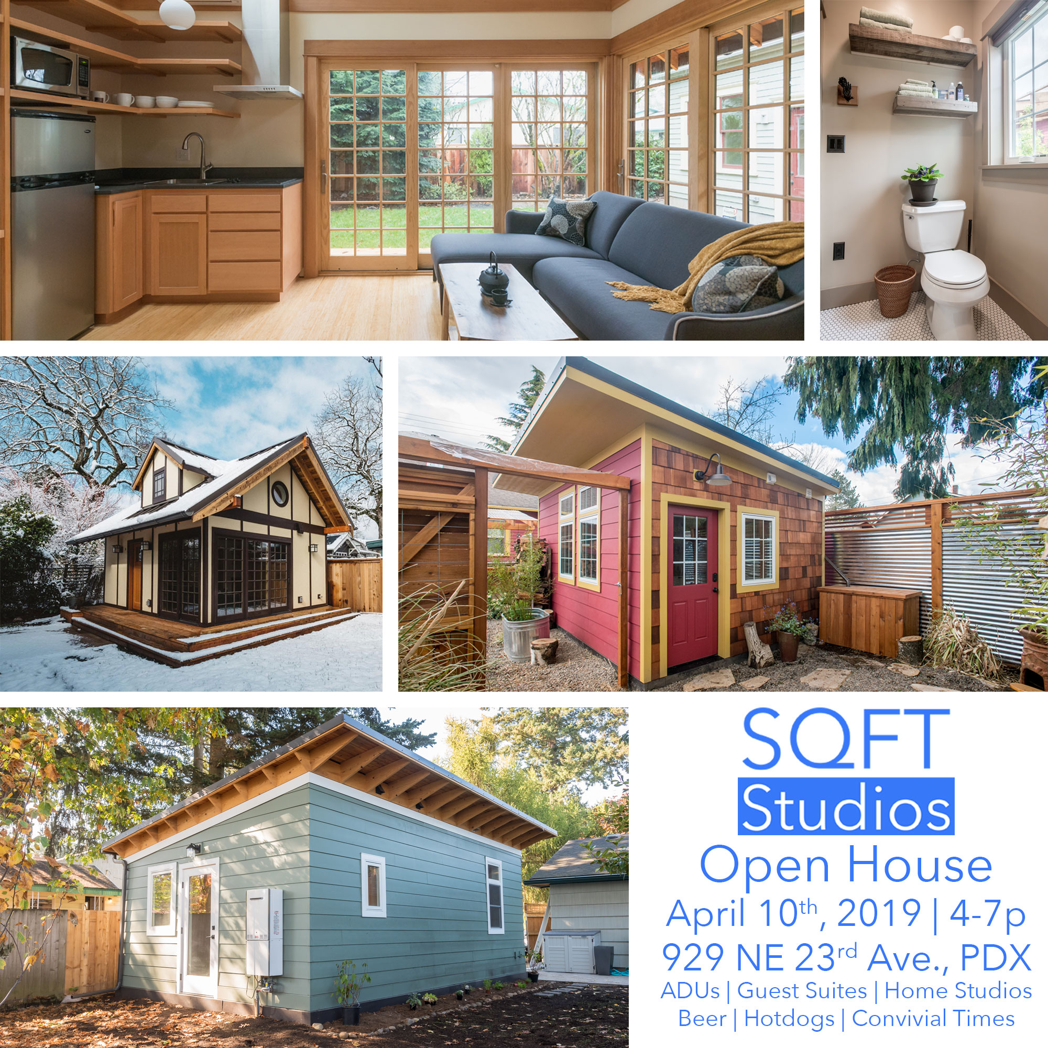

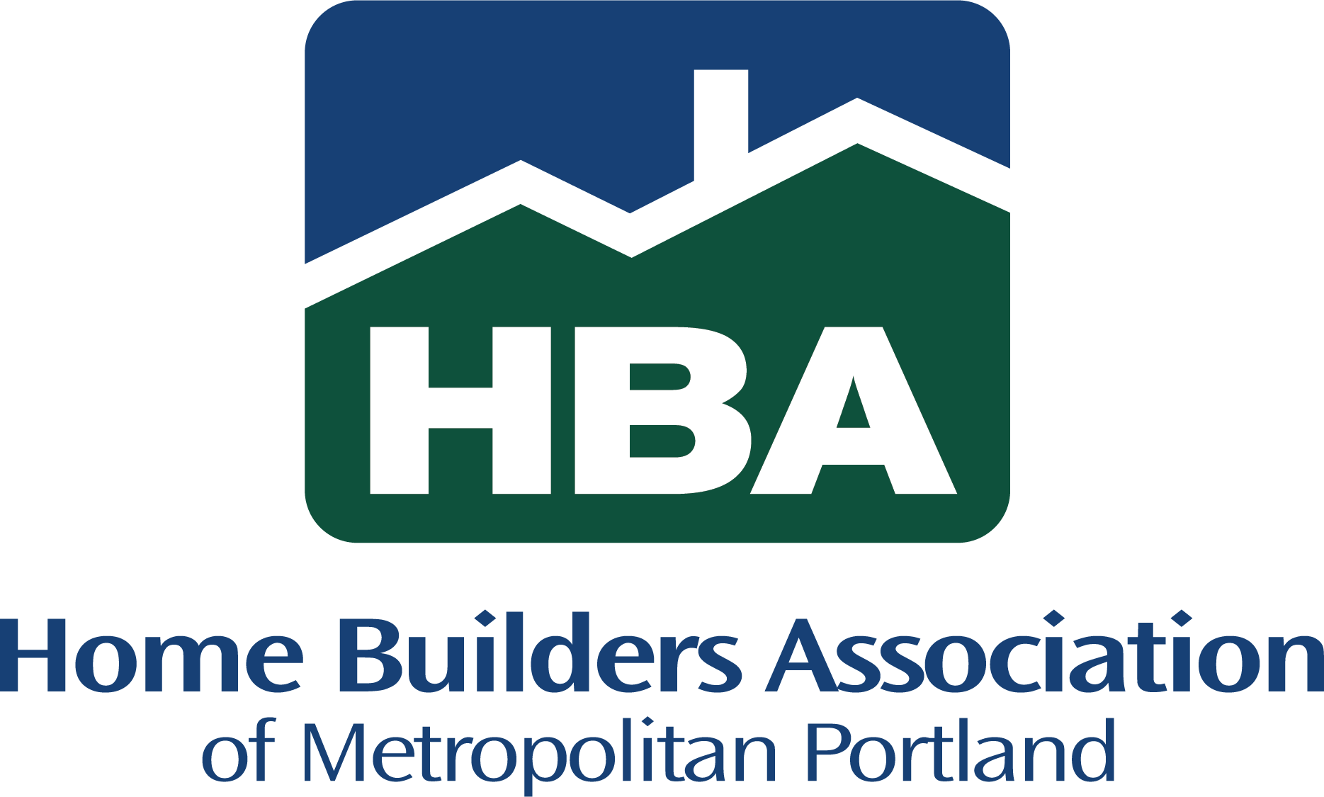
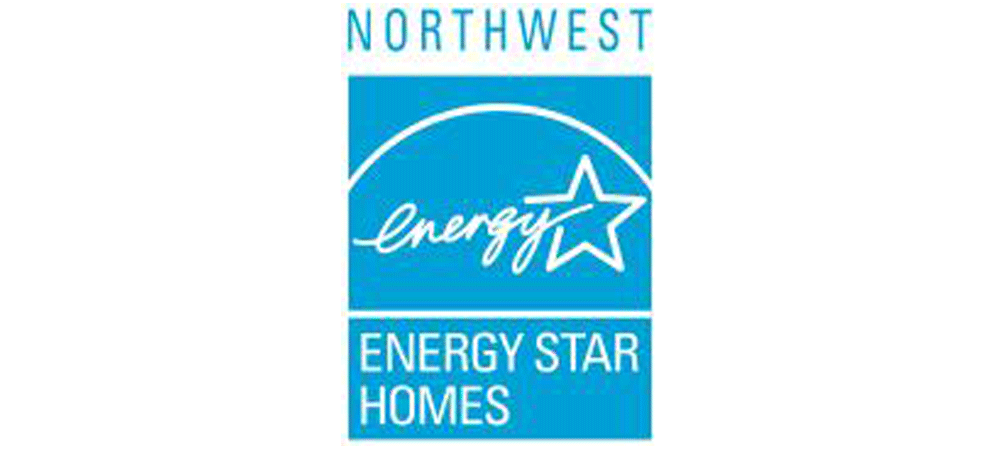
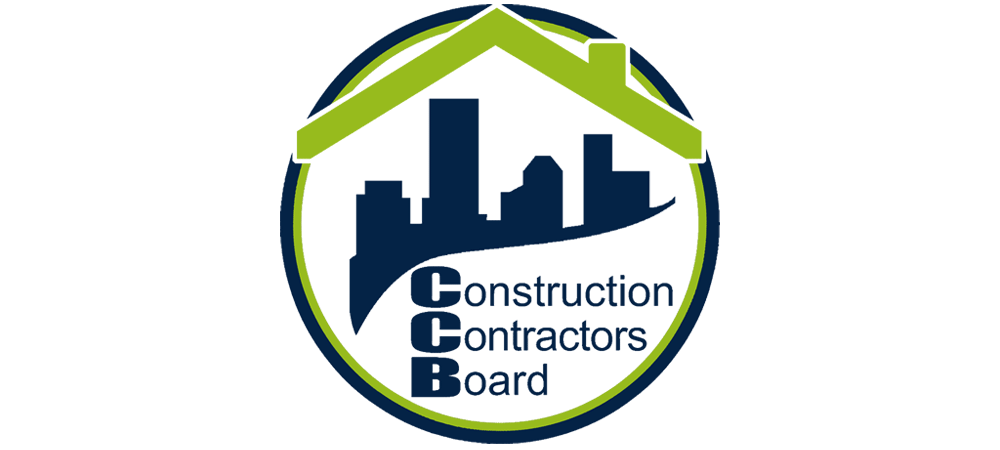
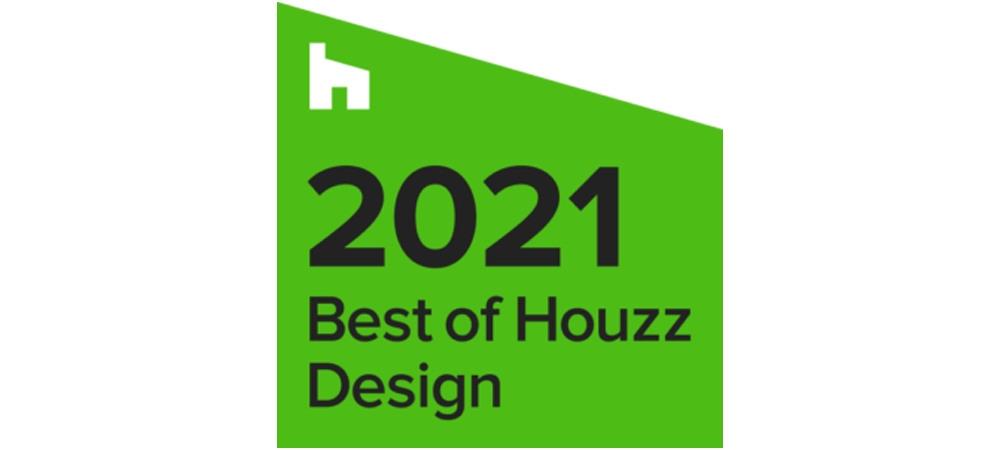


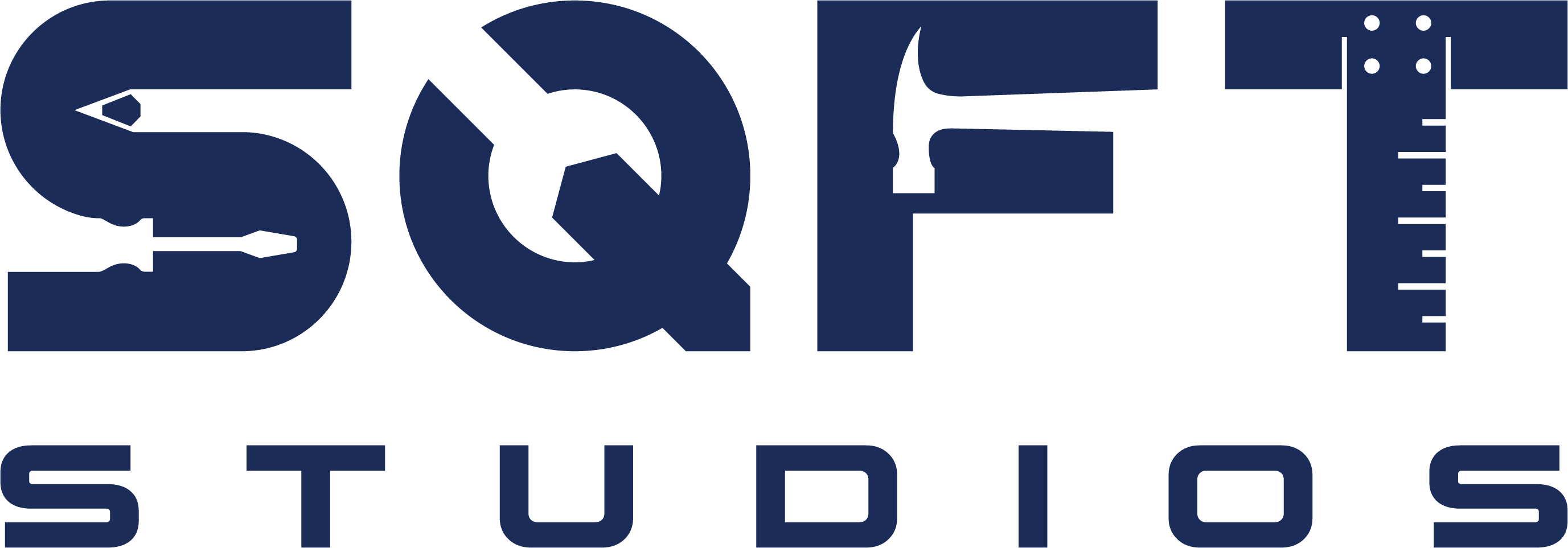
[…] structures to a primary home on a property and are governed by a specific set of codes. Recently (see our blog post from last year) Multnomah County updated the requirements for ADUs loosening some restrictions and limiting other […]
[…] A Home Studio (Guest Suite) footprint is allowed to cover 15% of your overall property (750 sqft on a standard 5,000 sqft lot). For greater detail about what you can build, and the restrictions in zoning, check out our blog post here. […]