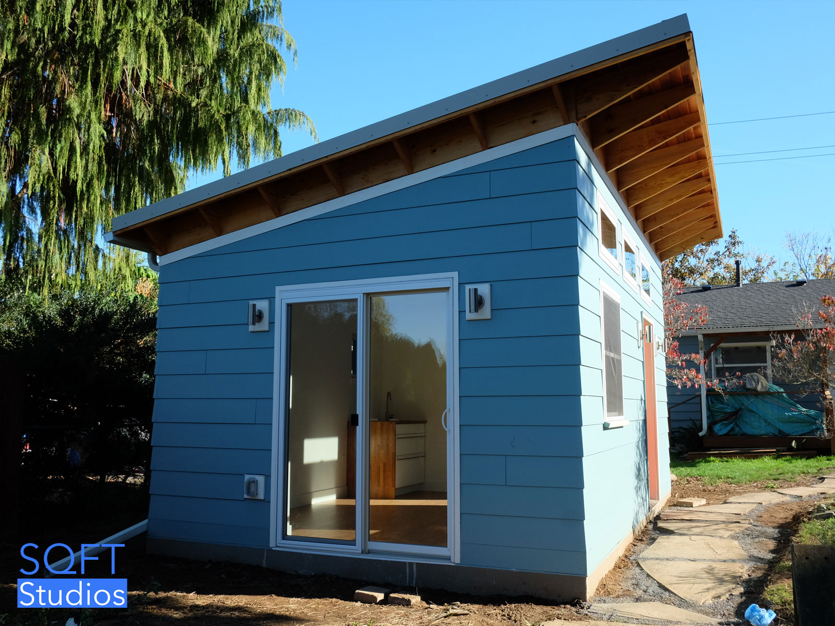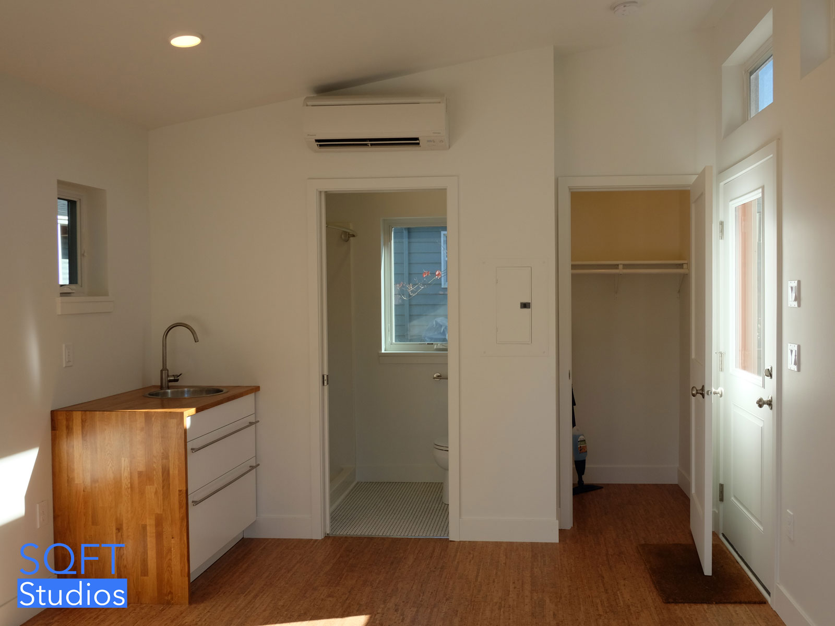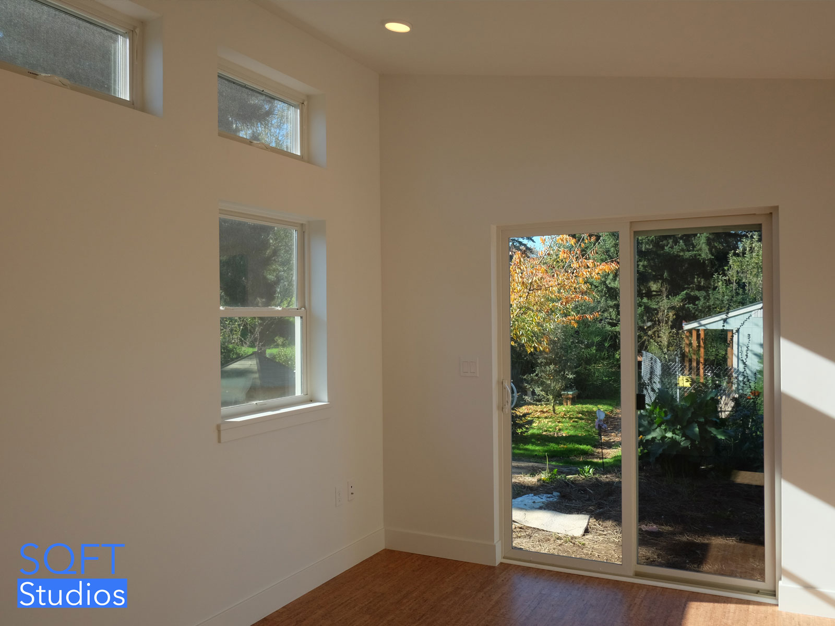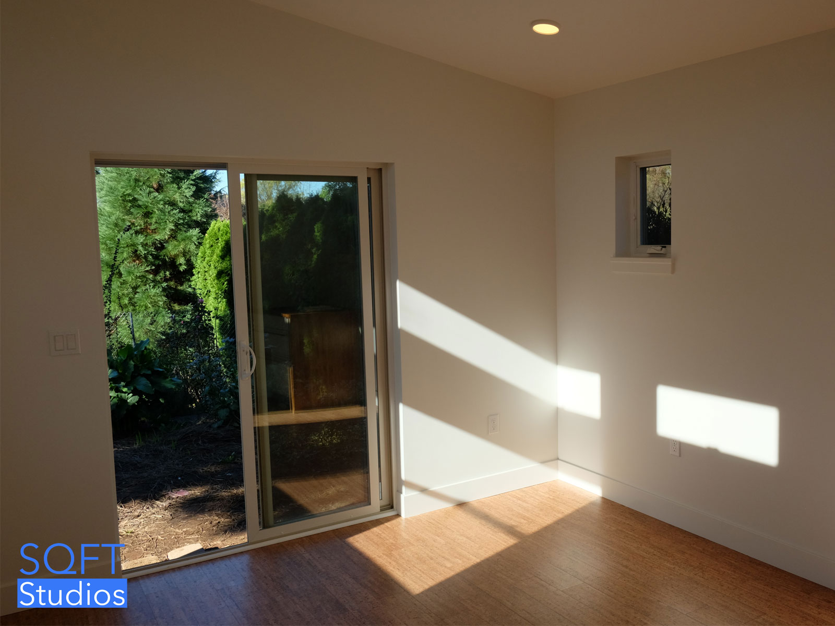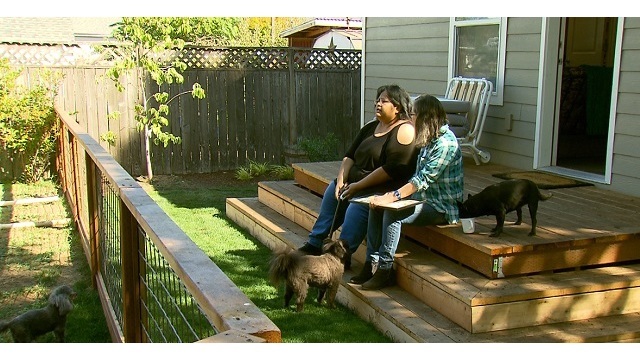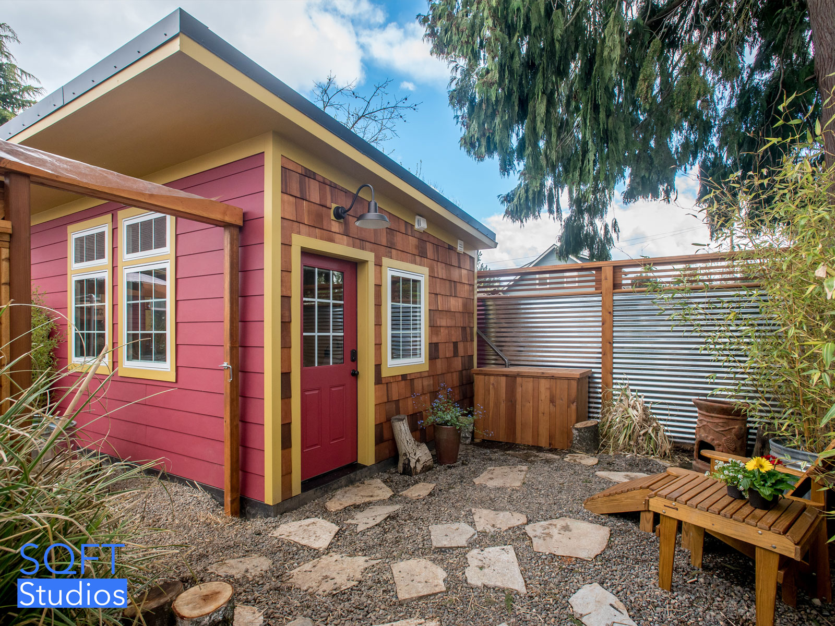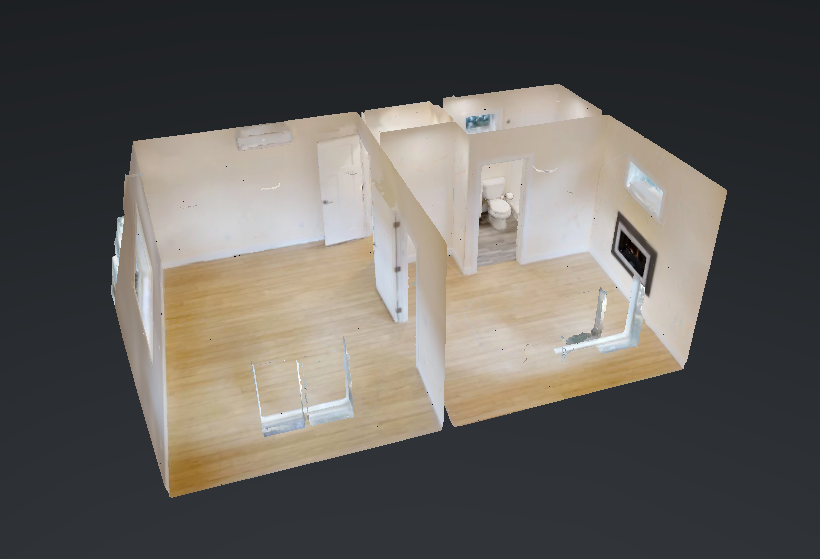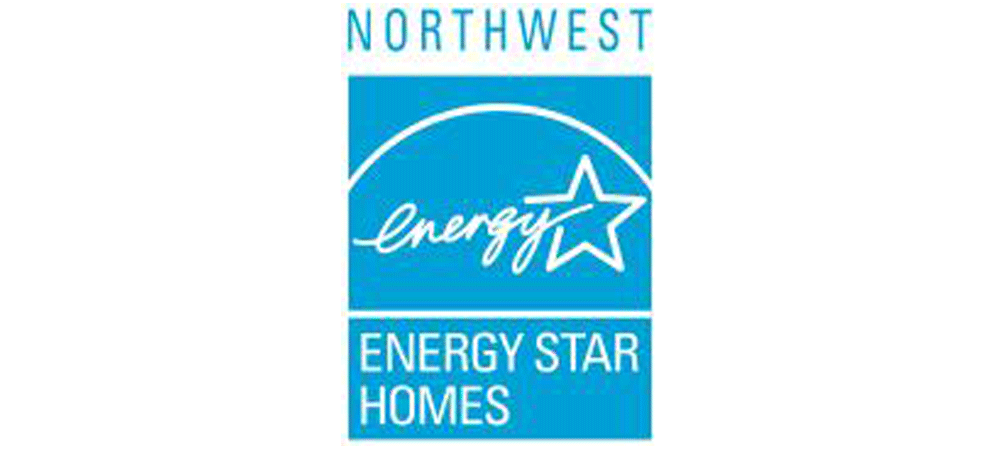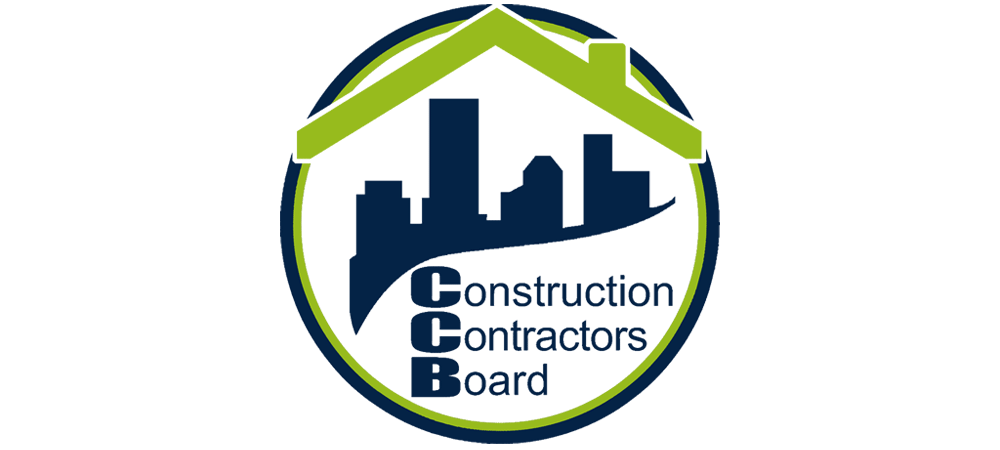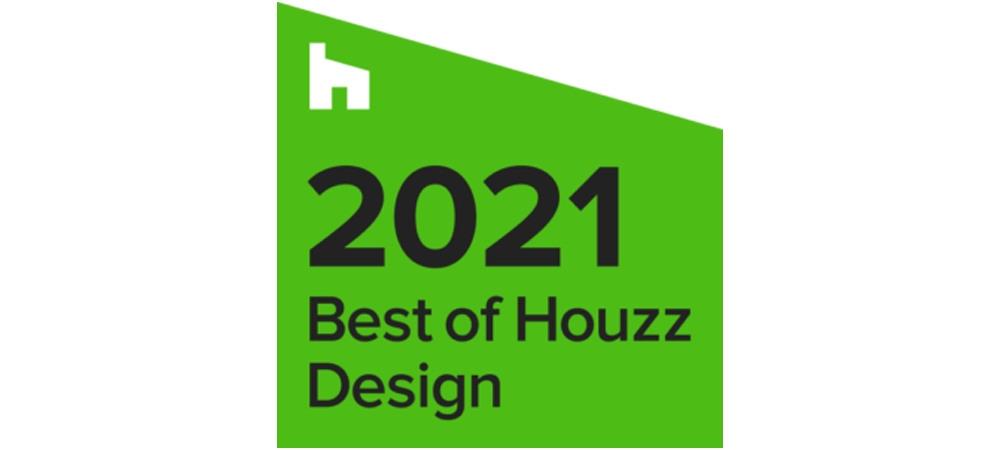Case Study: 12’x18′ Home Studio

We’ve recently completed a brand new Home Studio! Read below to discover how SQFT Studios was the perfect solution.
The Challenge:
The client wanted to add an additional bedroom and bathroom to their 2 bedroom, 1 bathroom house. They looked at building an addition to the home as well as building a detached bedroom. After receiving numerous options and bids, they chose SQFT Studios to provide the perfect solution to their needs.
The Solution:
SQFT Studios introduced the idea of our Home Studio in the 12’x18′ configuration. This provided a full bathroom equipped with a large shower unit, a closet, and a spacious bedroom. As this was going to be a full-time living space, we brought the sink outside of the bathroom so it could be used more as a wet bar in order to make coffee and the like. This unit features clerestory windows which introduces large amounts of light in the colder winter months, but are sheltered by the large front eave in the hot summer months. We also included a mini-split heater and air conditioner to provide the ultimate comfort year round. A patio door was included on one side to act as large picture window onto the extra deep lot which is beautifully landscaped.
Upgraded features include: Large patio door, mini-split heater/air conditioner, waterfall edge countertop on cabinet, stained wood raftertails and clear cedar eaves, and 100% LED lighting.
The Result:
This Home Studio provides the perfect oasis of a living space. As a Home Studio, the house is now listed as a 3 bedroom 2 bathroom residence. Separated from the main home and situated in a gorgeous backyard, the Home Studio is quiet, comfortable, and provides healthy and peaceful living.


