Project Description
Guest Suite for Family
This charming Guest Suite is set in an amazing, expansive, and beautifully landscaped backyard. Easily reached from the back door, but opening and connecting to its own space. Designed for a family that needed to be closer but still have their own spaces, this Guest Suite allows the owners to care for each other in place. This is one of SQFT Studio’s first projects and is a prime example of what we can do – adding space and flexibility while enhancing a property in both appearance and value.
The exposed rafters, high windows, and single slope roof allow winter light to enter deep into the space and provide shade in the summer. A generous sliding patio door opens to the view deep into the backyard.
One additional important aspect of this kind of building is that it is not an ADU, and therefore the permitting process is very straightforward and fast. SQFT Studios is able to acquire permits for these detached bedrooms in a single visit to the Bureau of Development Services, which makes adding space and flexibility to your property a streamlined and cost-effective experience.


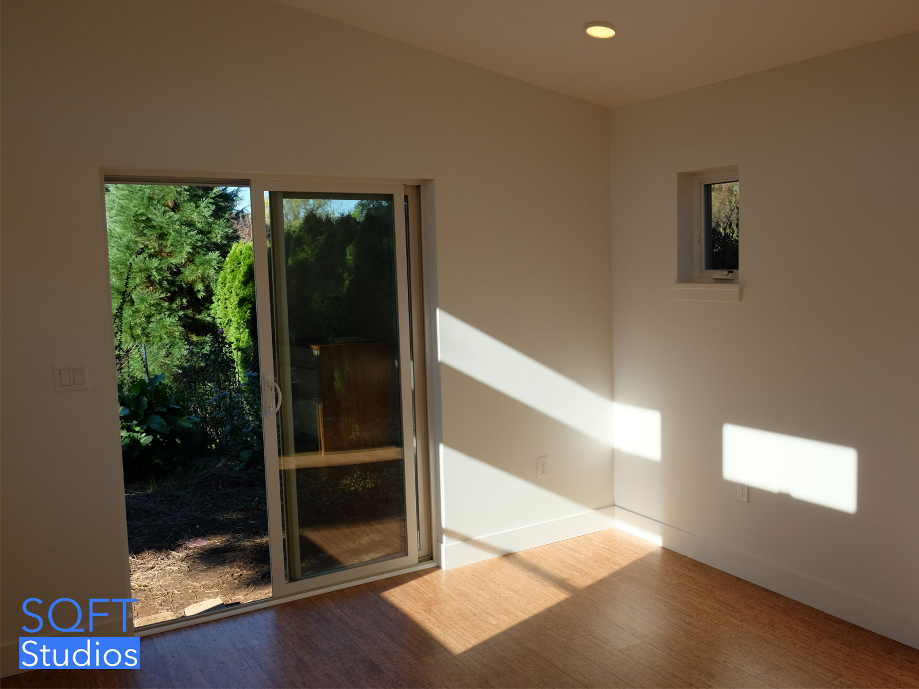
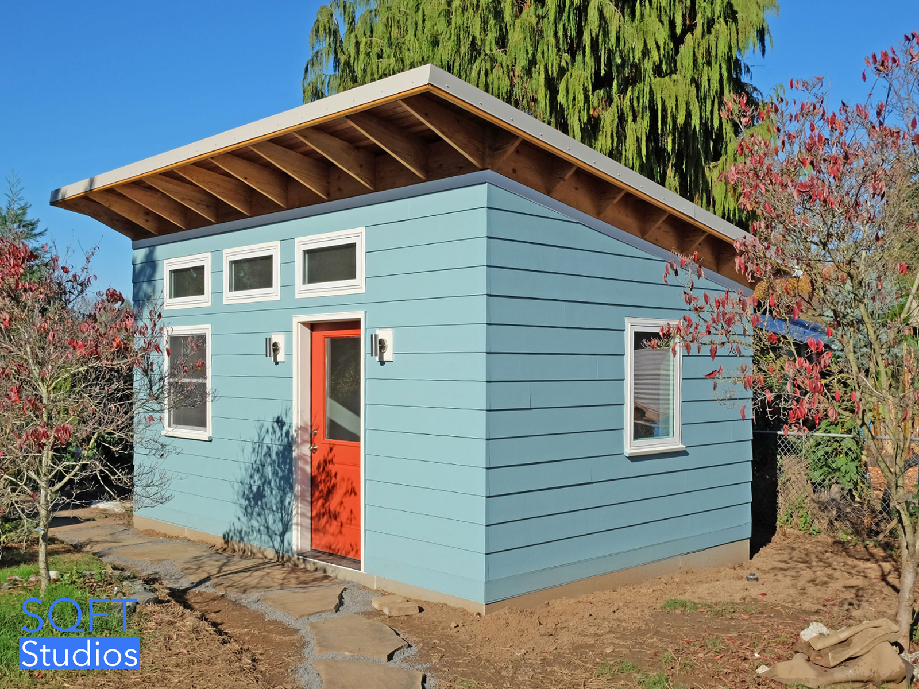
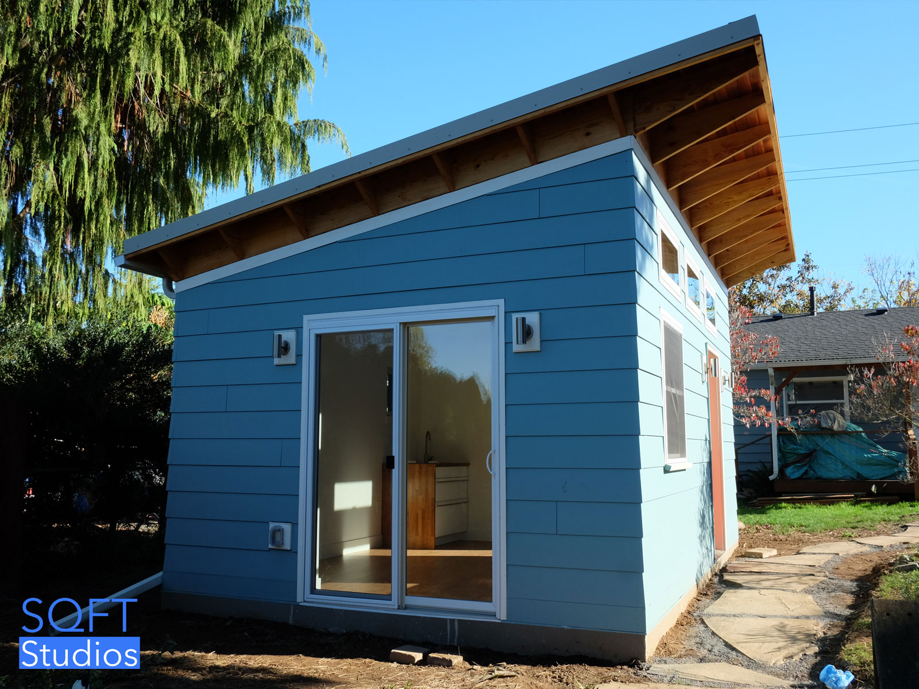
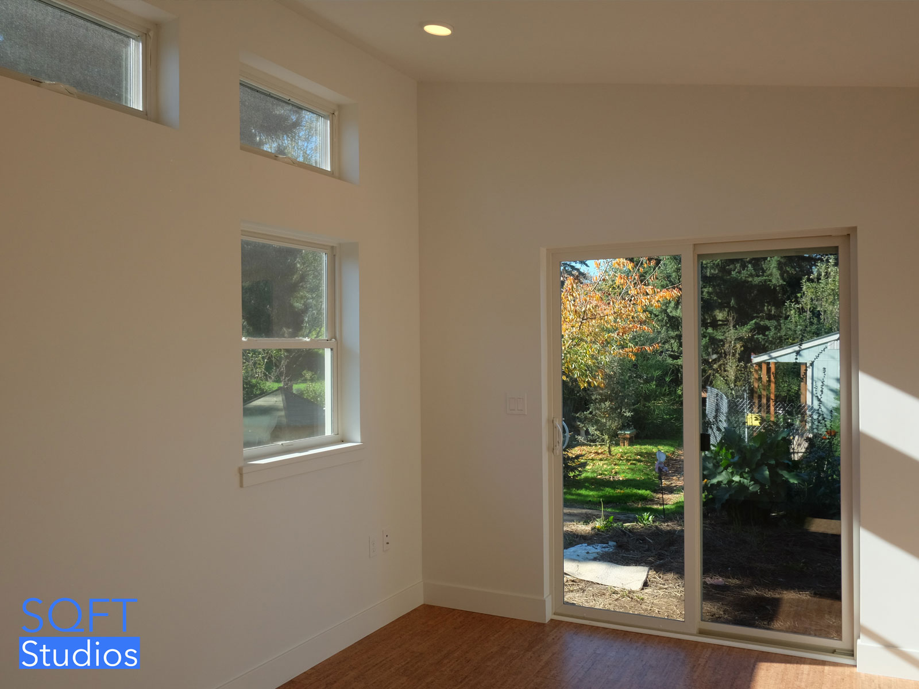
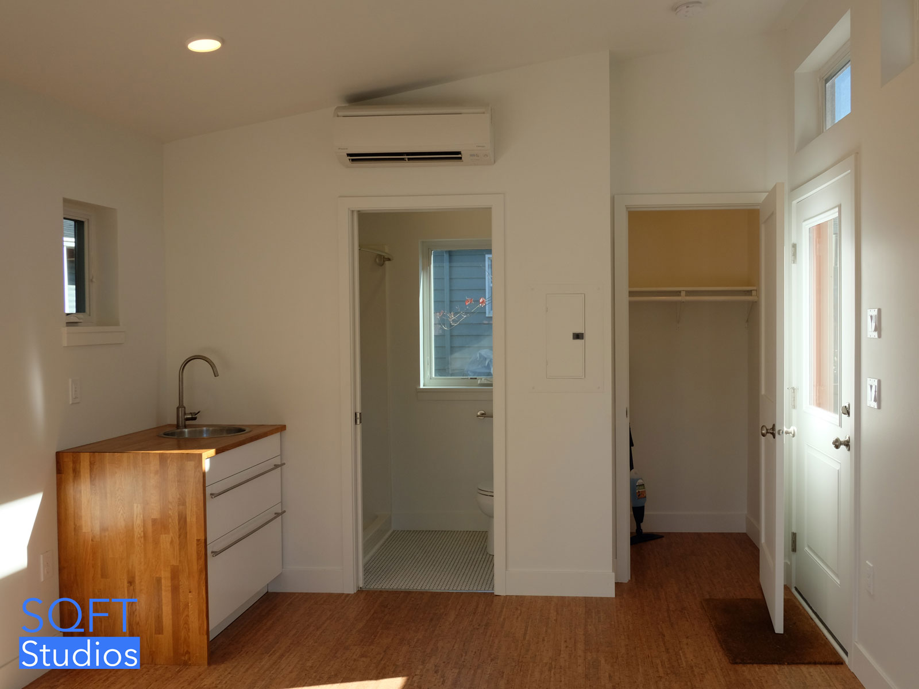


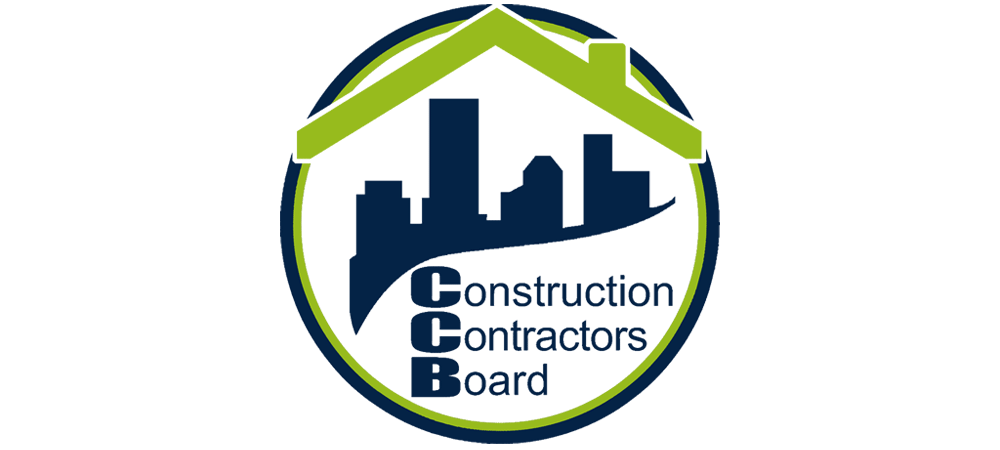
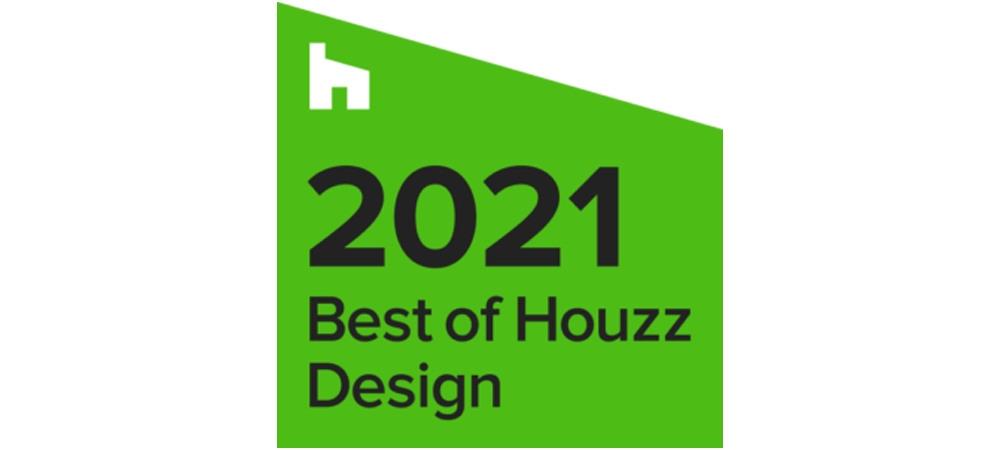



Leave A Comment