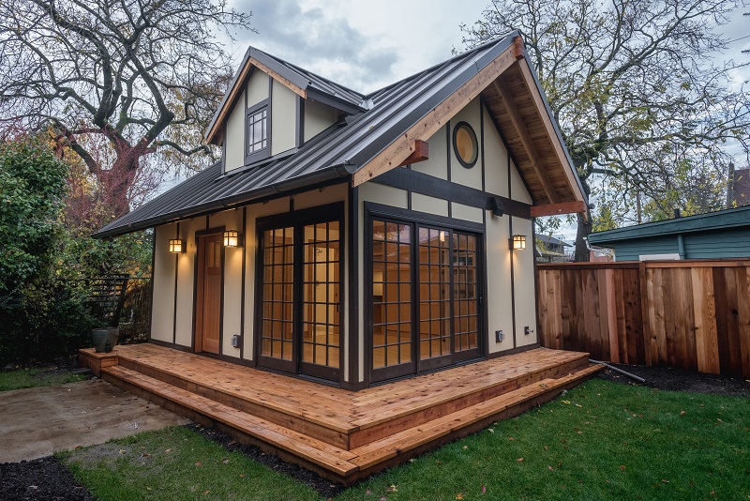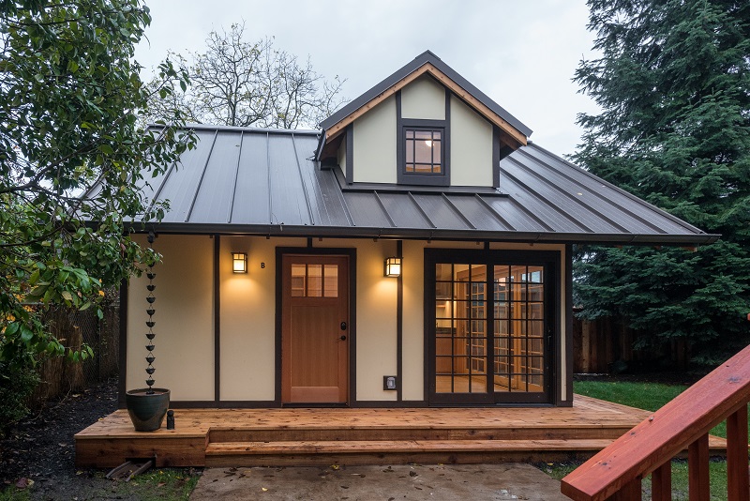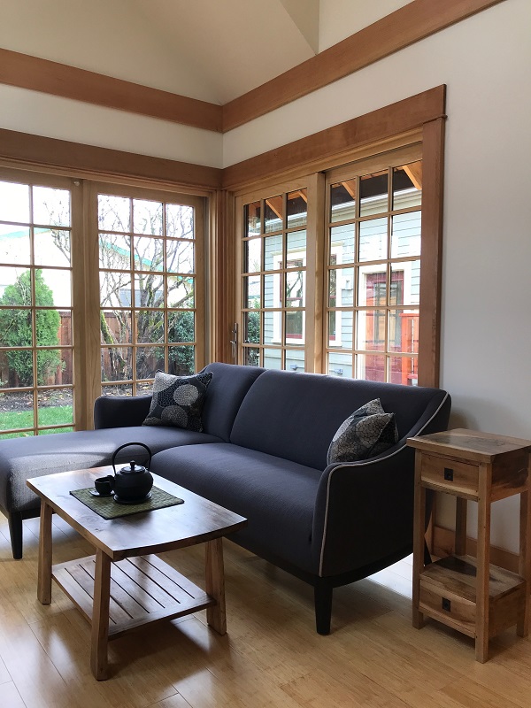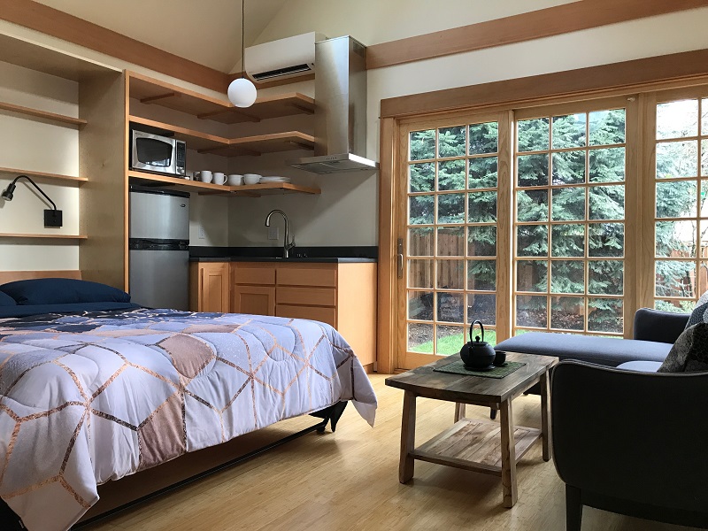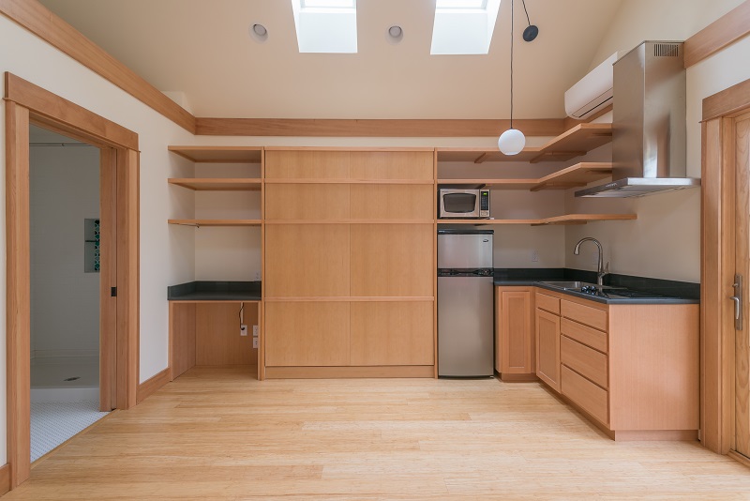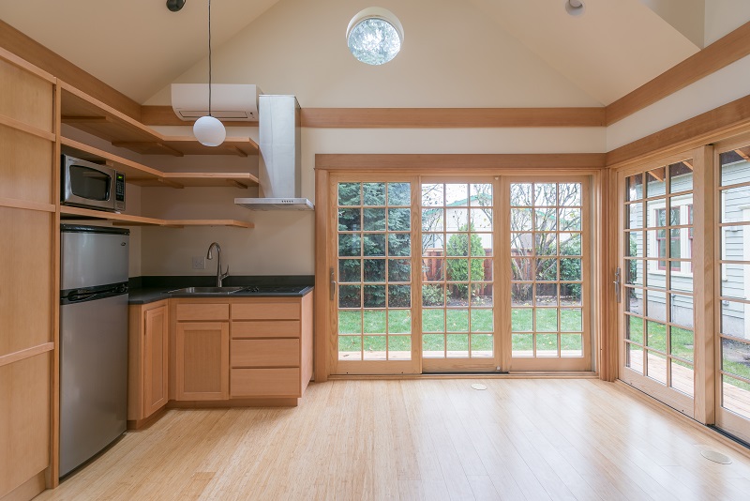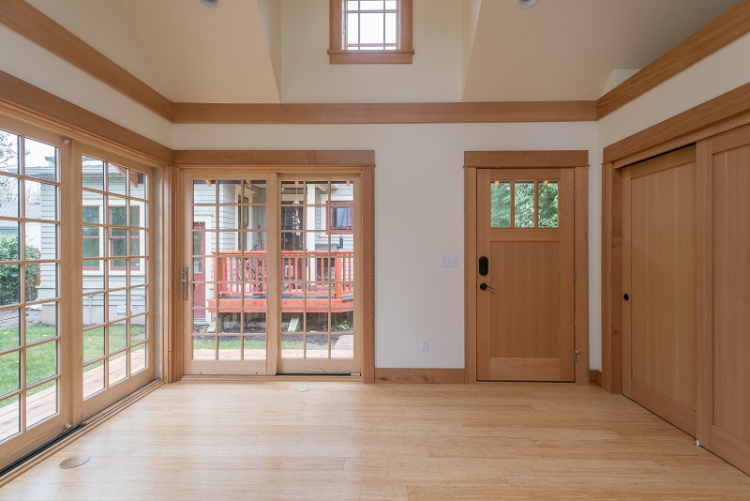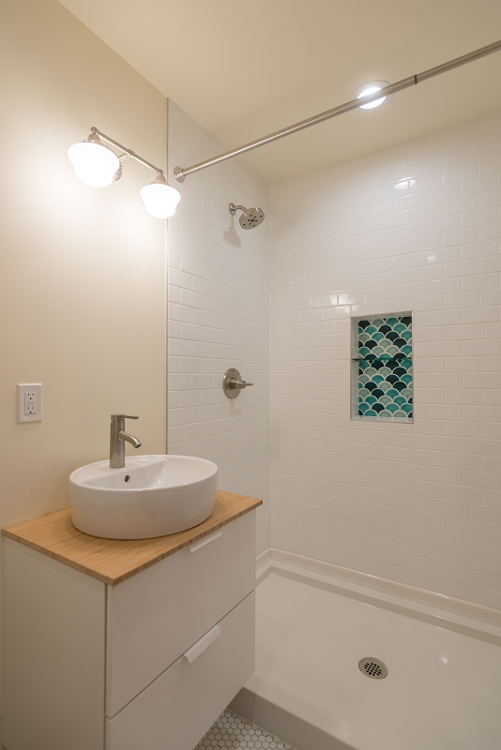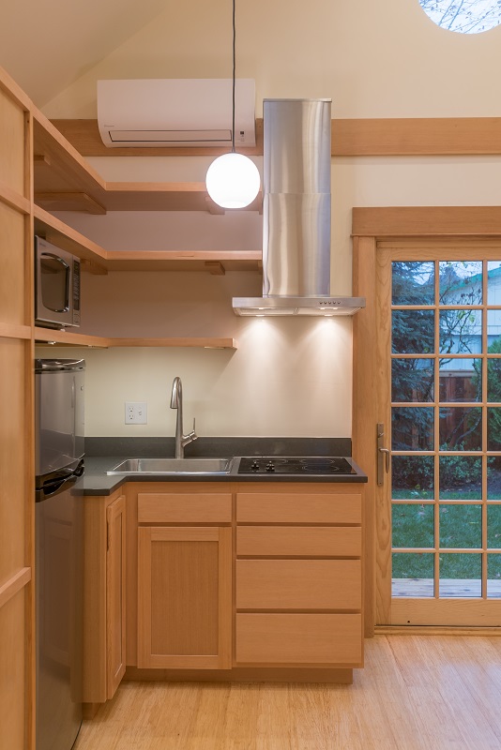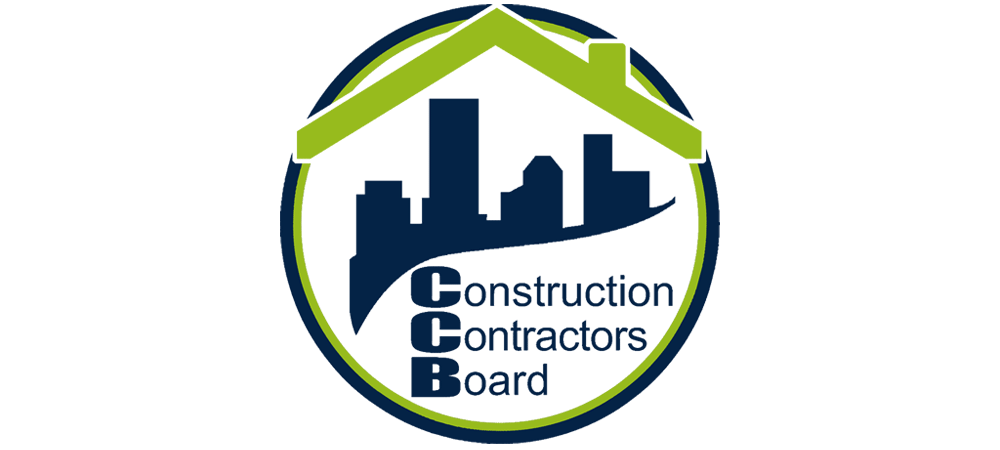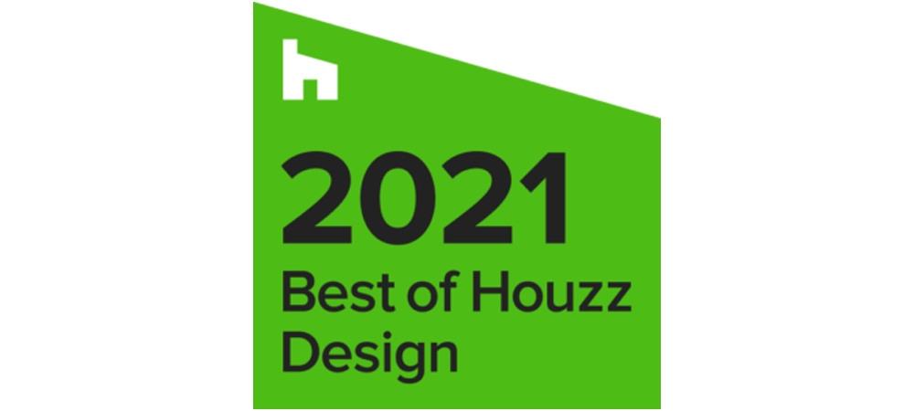Project Description
The Pinnacle of Small Design
Challenge
This project was challenging as the requirements of the client required careful balancing, timing, phasing, coordination, and budget concerns. The family that hired SQFT Studios Architecture LLC to do this work had a complex yet not uncommon challenge: design an ADU for the grandparents to downsize and age in place, AND redevelop the primary house for the growing next generation. The existing house was a classic Portland bungalow that was bursting at the seams, and showing it’s age in a gorgeous neighborhood that needed to be respected.
Solution
The only way this would work was if the ADU could be built, the family could move in, and the existing house demolished and rebuilt to the new design, then the family could move into their new house and the Grandparents could take over the ADU. Timing was critical. The design had to work for both the stringent programmatic requirements of the grandparents (who would be downsizing from a beautiful modern house in the suburbs into the ADU with mobility concerns) and as temporary living space for 5 (plus a dog) until the house was completed. There is a lot of coordination that goes into this dance, but ultimately it has worked out wonderfully. For this great project, SQFT Studios Architecture LLC worked hand in hand with the builder, a neighbor, and friend of the family, Kerry Construction who oversaw and executed the build. And you can check back in on the house later this Spring to see how it all comes together in the end.
The ADU is a 2 story, 2 bed, 2 baths with laundry, a compact magnificent kitchen with all the bells and whistles, a cozy fireplace living area, and a valued soaring open space with a wall of stunning windows. Anchoring the window wall is a set of french doors that will open onto an exterior living and dining room with grill and a water feature. The upstairs bedroom has ensuite bath and built-in storage with a balcony looking down the driveway. Building two structures on one site often raise challenges for privacy and separation and crafting the site to work was critical. The ADU sits at the end of the long driveway with a paved courtyard between the two buildings. There is a shared outdoor space, and parking will be shared on the drive.
Results
The proof will be in the pudding when the Grandparents get to move in this spring, but until then all we have is the feedback from the users, visitors, guests, and builders – which has been resoundingly positive. Entering the building off of the driveway, the vaulted space and window wall are hidden until you pass through the entry covered by the balcony above. A few steps in and heads invariable turn to the right, then up, then all around in surprise at how such a large and open feeling space can fit into a standard Portland back yard.


