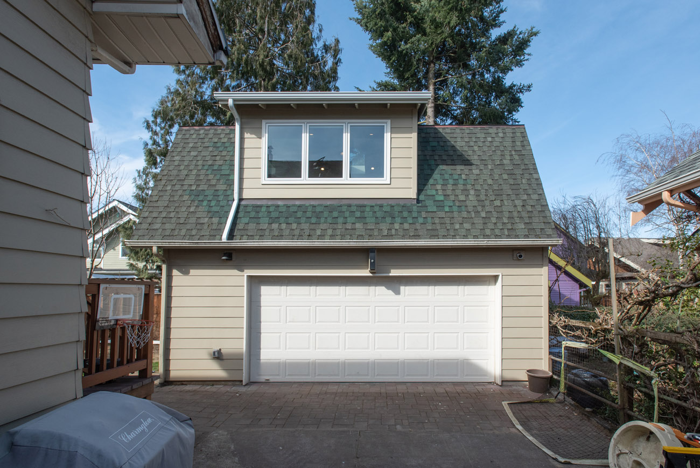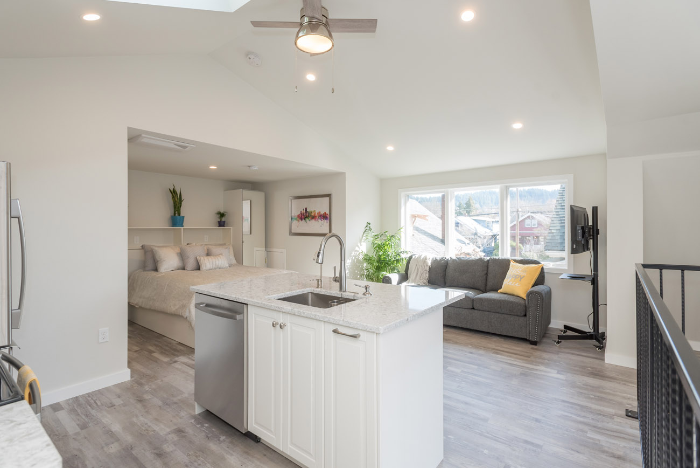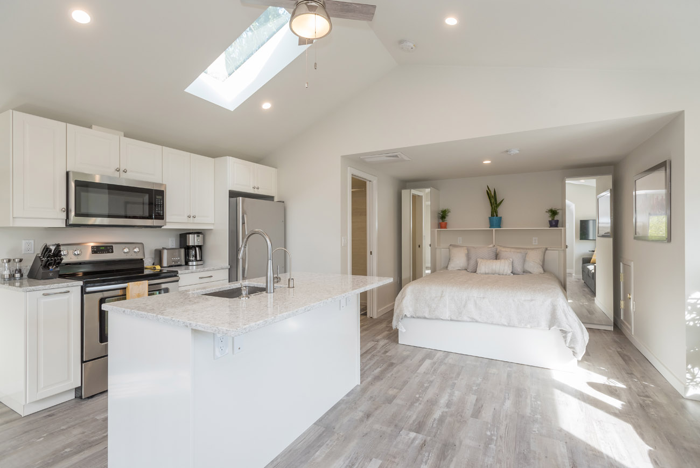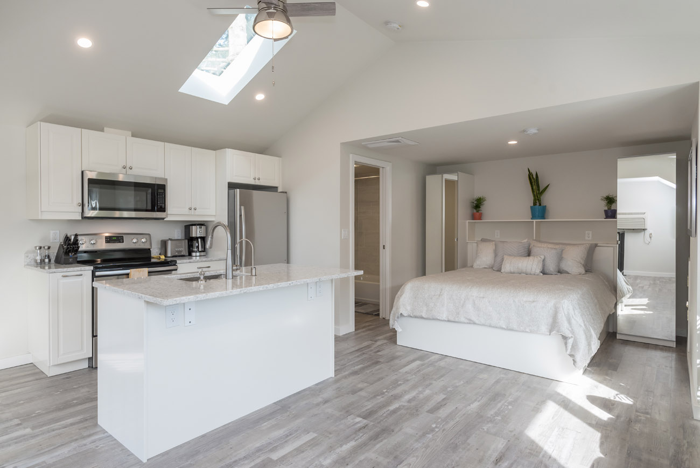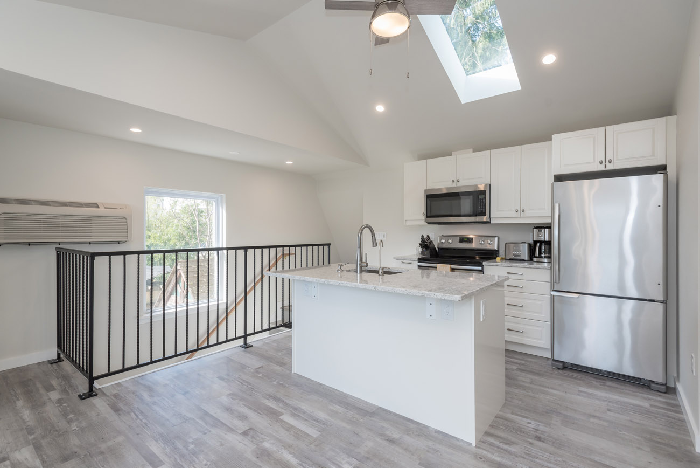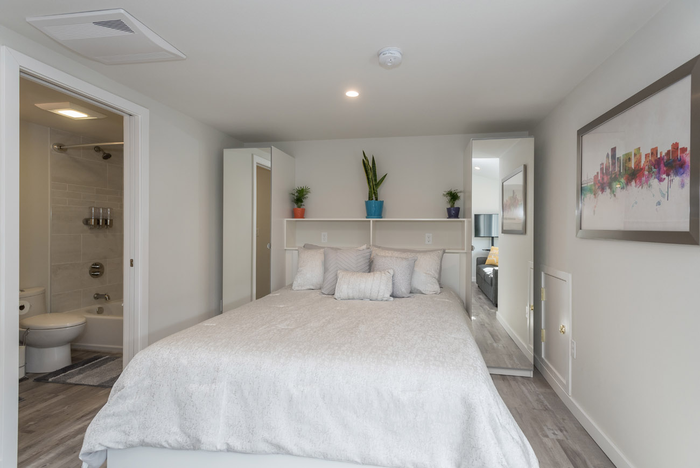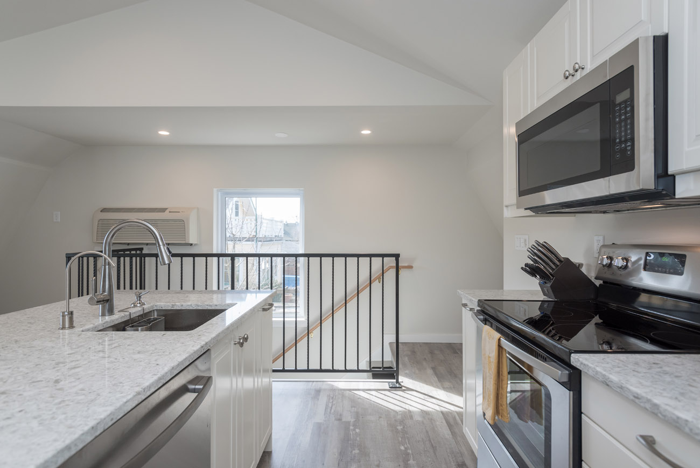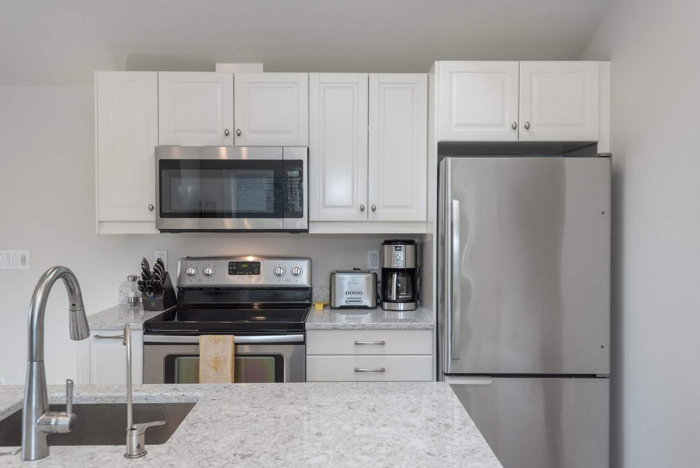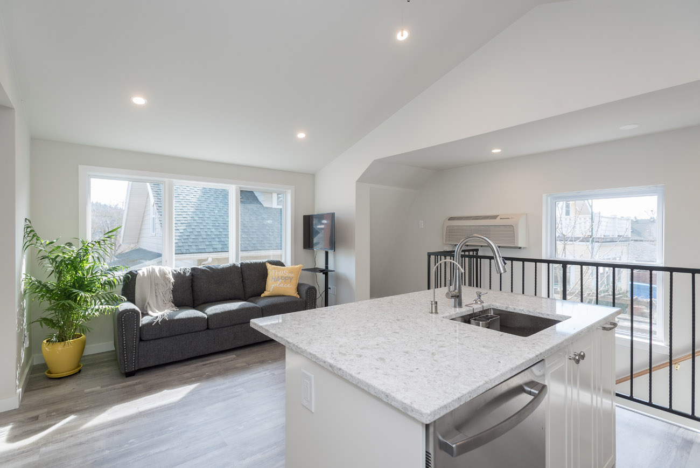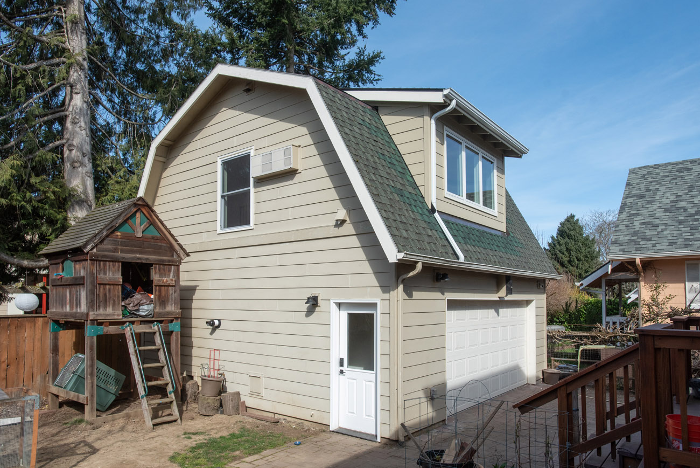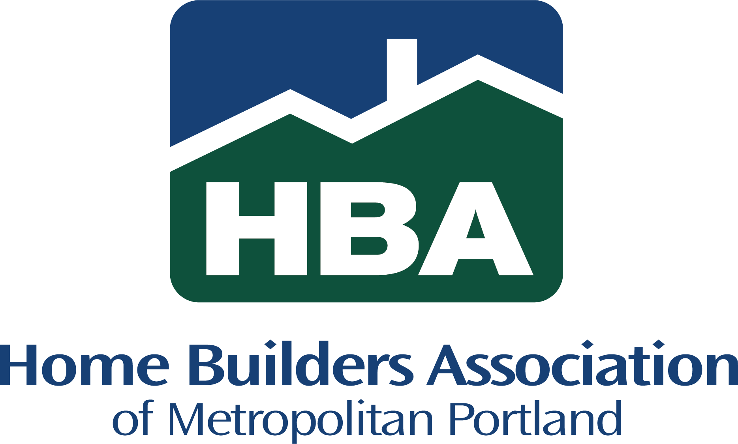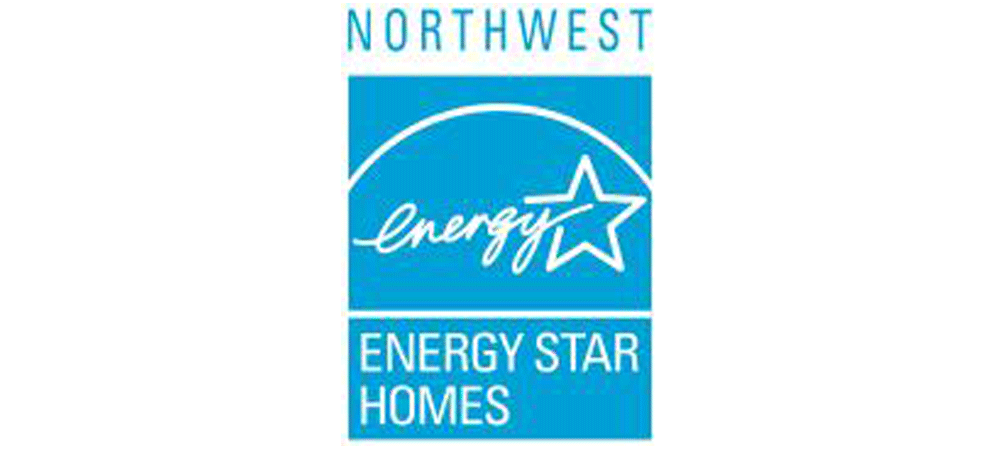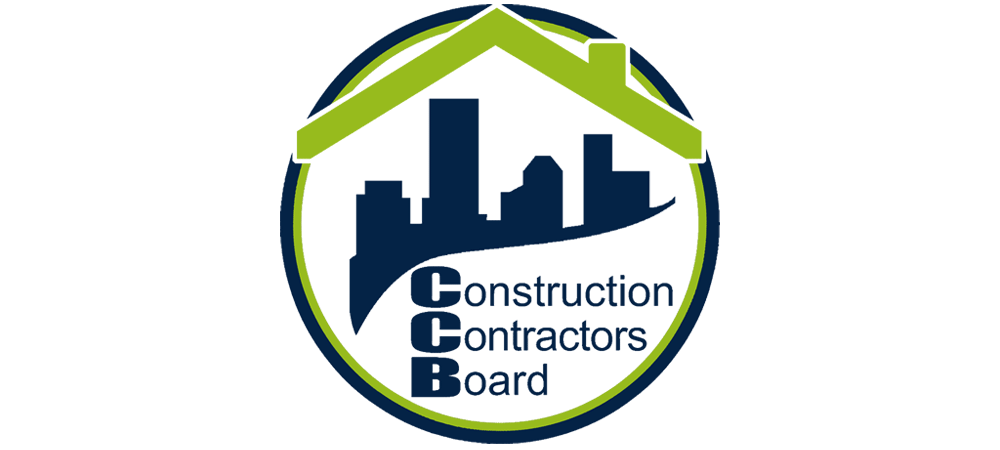Many of our potential clients call us about converting their garage into an awesome new guest house, works space, apartment, or ADU, and this makes sense! Garages are becoming less essential in our daily lives, and with the aging housing stock, garages are often not updated for modern living, are in need of deferred maintenance, and sometimes dangerous or falling down. Aside from being inefficient storage (speaking from personal experience here), they take up a lot of yard space that could be paying you dividends as useful space. The only problem is; it isn’t as easy as it seems.
Garage Conversions
Garage Conversions
The City of Portland allows homeowners to convert Garages, Attics, and Basements into living spaces. They even go so far as to streamline the process by allowing conditions normally outside the code through Handout 9 from the Bureau of Development Services. This web page as some more information. The handout outlines requirements that are slightly less stringent than the standard code used by Multnomah County (which is the International Residential Code, and the Residential Specialty Code). Despite this apparent ‘easing’ of requirements, there are several aspects that may be major barriers to your project.
First and foremost are structural concerns. The handout language can be confusing and it does mention structure but leaves the language vague, and in reality, you still have to provide a safe, habitable, building. The requirements for a garage (especially an older structure) are far lower than for a habitable building which is built to a standard that should provide safety even during extreme situations like earthquakes, storms, and fires. If you are planning on creating a habitable space (see this post for a clear description of what that means), one that someone will spend more than 5 minutes a day in, it will have to meet code. Turning your garage into a space that is structurally habitable boils down to three options that all get to the root of the matter: your foundation.
If you have an existing garage you want to make habitable, start with the foundation, and take one of these three options:
- No structural changes (walls, doors, windows, roof, etc.)
- Assume the structure won’t support any new structure and limit your changes to using the existing structure. This is very limiting and makes it hard to build something you will want to spend time in or rent out.
- Add on the new area with code complying foundations and structure
- Make structural changes (walls, doors, windows, roof, etc.)
- Change the foundation to support the new structure by cutting and replacing, or digging under the existing slab and pouring a new foundation.
- Prove the foundation can support the new structure by getting the original permit documents at the hall of records and show that the new design complies with code.
- Rebuild the entire thing from the ground up.
Unfortunately, those are pretty much your only options. If you have more questions, give us a call! And always remember better safe than sorry.
How We Build
- Site Evaluation
- Proposal
- Design & Permitting
- Guaranteed Maximum Price Build Contract
- Site Work (Demolition, Excavation, Foundation, & Utilities)
- Prefabrication & Advanced Framing
- Utility Rough-in
- Exterior finish work
- Interior Finish work
- Exterior landscaping and flatwork
- Hand off (keys and manuals)
Sustainability
Sustainability/Green Building Techniques
All of our buildings are built to the same standard as Earth Advantage Platinum. Not all buildings can be certified by Earth Advantage, but we use the same practices and assemblies throughout. Our buildings are designed to be easily upgraded to Net Zero through the inclusion of Solar Photo Voltaic Cells. Our standing seam metal roof is predesigned to add solar of any kind.
Energy Performance: Our buildings are insulated in every direction. From the R-15 slab insulation to the R-21 mineral wool insulated walls and R-50 roof with combined foam and mineral wool insulation, we ensure that our buildings will be warm in the winter and cool in the summer with minimal cost and use of our high-efficiency Carrier mini-split heating and cooling system.
Low energy consumption: We use high-efficiency mechanical systems in all of our buildings. Heating and cooling are provided by a high-efficiency Carrier mini-split heat-pump that is specifically selected for our local climate. We provide options for water heating – either a natural gas Rennai high-efficiency instant water heater (internal or external) or an exterior heat-pump water heater. High-efficiency appliances and lighting complete the specifications to create a low energy footprint for all of our buildings.
Healthy Interior Environment: We are dedicated to making sure all of our buildings are healthy places to live and breathe. We use low and no VOC paints, coatings, sealants, glues, and materials throughout. We select our materials and finishes with industry best practices like FloorScore, Greenguard, and Red List. We utilize an Energy Recovery Ventilator to ensure there is always fresh air supply without sacrificing energy performance.
Materials: We source all of our wood from FSC sources to ensure our forests are properly managed and that our impact is helping to make the world better – not bare. We also use local, recycled, and recyclable materials wherever possible.
Building Codes
All of our buildings are permitted through the local municipality. Generally, this is the Multnomah County Building Development Services office in downtown Portland. Guest Suites are unique in that a permit is usually acquired in one day. This greatly speeds up the process and allows us to have a high degree of certainty for our scheduling.
Zoning: We are experts at understanding and interpreting the zoning and other codes which allows us to plan and design your Guest Suite for the highest and best use of your property.
Our buildings are built to meet and exceed the Oregon Specialty Residential Code. They are designed and built to be extremely resilient in the case of earthquakes. While there is no way to anticipate or design and build for the most destructive events, our basic design of a rectangular footprint combined with our wooden shear wall system and overbuilt rafter depth (which also accommodates our increased insulation) means our builds will remain safe and sound. Most houses in the Portland area will have some damage in the case of a severe earthquake – your Guest Suite has a much higher chance of remaining undamaged and safe.


